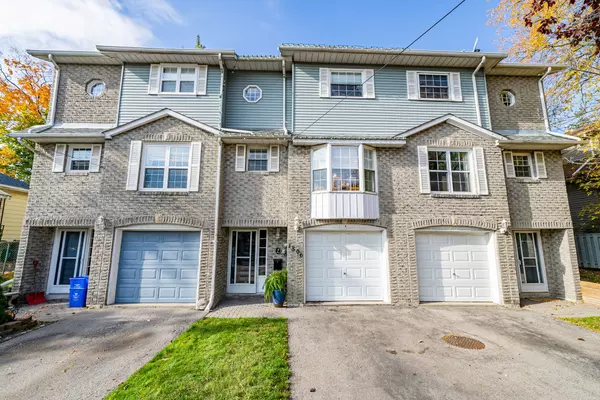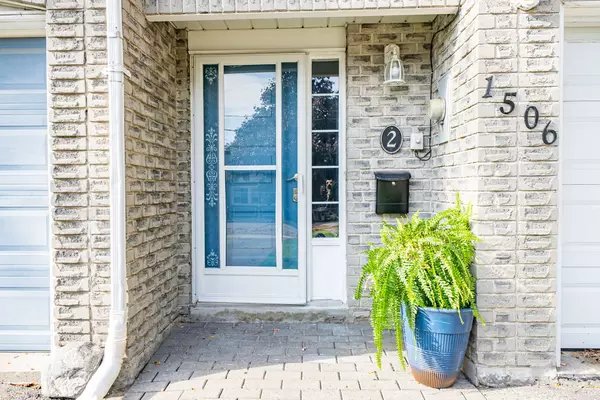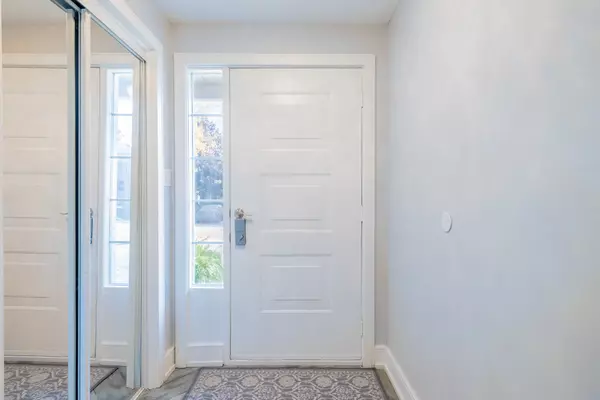1506 Dufferin ST #2 Whitby, ON L1N 1B2
UPDATED:
12/16/2024 05:29 PM
Key Details
Property Type Condo
Sub Type Condo Townhouse
Listing Status Active
Purchase Type For Sale
Approx. Sqft 1600-1799
MLS Listing ID E11893932
Style 3-Storey
Bedrooms 3
HOA Fees $510
Annual Tax Amount $3,005
Tax Year 2024
Property Description
Location
Province ON
County Durham
Community Port Whitby
Area Durham
Region Port Whitby
City Region Port Whitby
Rooms
Family Room Yes
Basement Finished
Kitchen 1
Interior
Interior Features None
Cooling None
Inclusions All Electric Light Fixtures, All Window Coverings &Rods, Fridge, Stove, Built In Dishwasher, Washer, Dryer, 2 Security Cameras, Door Bell Camera
Laundry In-Suite Laundry
Exterior
Parking Features Private
Garage Spaces 2.0
Total Parking Spaces 2
Building
Locker None
Others
Pets Allowed Restricted
Managing Broker
+1(416) 300-8540 | admin@pitopi.com



