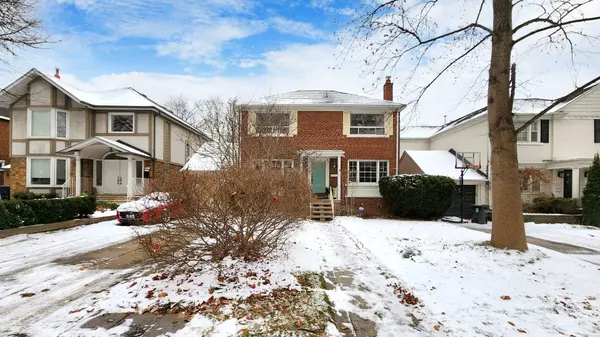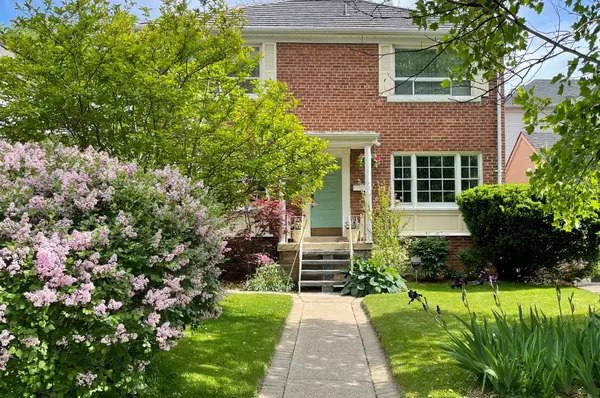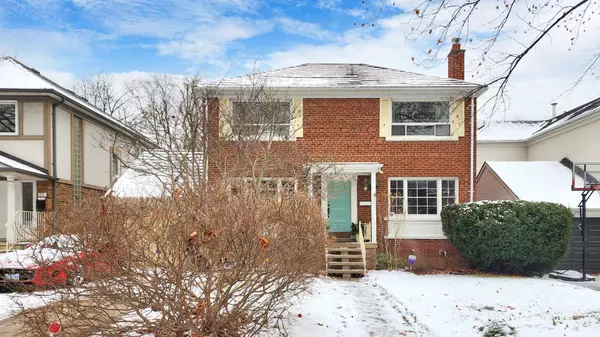27 Elm Ridge DR Toronto C04, ON M6B 1A2

UPDATED:
12/19/2024 04:08 PM
Key Details
Property Type Single Family Home
Sub Type Detached
Listing Status Active
Purchase Type For Sale
Approx. Sqft 2000-2500
MLS Listing ID C11893697
Style 2-Storey
Bedrooms 4
Annual Tax Amount $8,934
Tax Year 2023
Property Description
Location
Province ON
County Toronto
Community Forest Hill North
Area Toronto
Zoning Residential
Region Forest Hill North
City Region Forest Hill North
Rooms
Family Room Yes
Basement Finished
Kitchen 1
Separate Den/Office 1
Interior
Interior Features Auto Garage Door Remote, Built-In Oven, Central Vacuum, Countertop Range, ERV/HRV, Intercom, Storage, Water Heater
Cooling Central Air
Fireplaces Number 1
Fireplaces Type Natural Gas, Family Room
Inclusions SubZero Fridge, dishwasher, B/I oven, B/I micro, central vac and equipment, air exchanger, SpacePak CAC, alarm sytem, wired security system, outdoor security lighting, irrigation system, all ELF's, ceiling fans,
Exterior
Parking Features Private
Garage Spaces 3.0
Pool Inground
View Park/Greenbelt, Pool
Roof Type Metal
Total Parking Spaces 3
Building
Foundation Unknown
Others
Security Features Alarm System,Carbon Monoxide Detectors,Smoke Detector,Security System

Managing Broker
+1(416) 300-8540 | admin@pitopi.com



