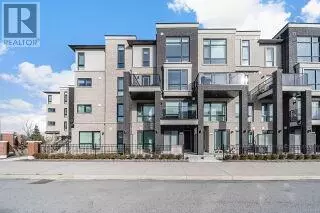175 Veterans DR #21 Brampton (northwest Brampton), ON L7A5L2

UPDATED:
Key Details
Property Type Townhouse
Sub Type Townhouse
Listing Status Active
Purchase Type For Sale
Square Footage 999 sqft
Price per Sqft $650
Subdivision Northwest Brampton
MLS® Listing ID W11893319
Bedrooms 2
Condo Fees $200/mo
Originating Board Toronto Regional Real Estate Board
Property Description
Location
Province ON
Rooms
Extra Room 1 Main level 14.11 m X 12 m Living room
Extra Room 2 Main level 9.4 m X 9.3 m Dining room
Extra Room 3 Main level 10 m X 8 m Kitchen
Extra Room 4 Main level 16.6 m X 18.1 m Primary Bedroom
Extra Room 5 Main level 8.8 m X 10.11 m Bedroom 2
Interior
Heating Forced air
Cooling Central air conditioning
Exterior
Parking Features No
Community Features Pet Restrictions, School Bus
View Y/N Yes
View View
Total Parking Spaces 1
Private Pool No
Others
Ownership Condominium/Strata

Managing Broker
+1(416) 300-8540 | admin@pitopi.com




