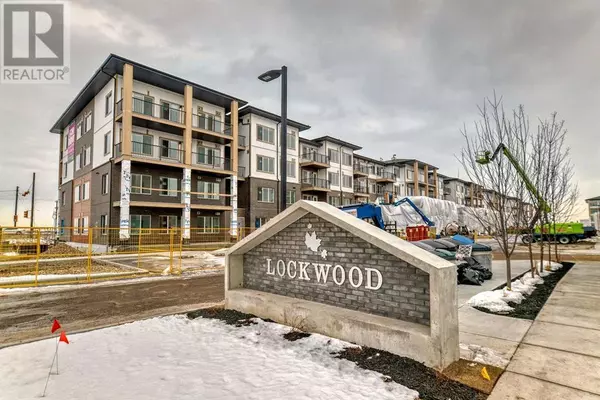102, 6 Merganser Drive W Chestermere, AB T1X2Y2
UPDATED:
Key Details
Property Type Townhouse
Sub Type Townhouse
Listing Status Active
Purchase Type For Sale
Square Footage 1,667 sqft
Price per Sqft $287
MLS® Listing ID A2183578
Bedrooms 4
Half Baths 1
Condo Fees $267/mo
Originating Board Calgary Real Estate Board
Property Description
Location
Province AB
Rooms
Extra Room 1 Second level 19.33 Ft x 7.67 Ft Other
Extra Room 2 Second level 14.92 Ft x 11.58 Ft Living room
Extra Room 3 Second level 12.58 Ft x 14.92 Ft Kitchen
Extra Room 4 Second level 13.17 Ft x 8.83 Ft Dining room
Extra Room 5 Second level 3.67 Ft x 2.08 Ft Pantry
Extra Room 6 Second level 5.67 Ft x 5.42 Ft 2pc Bathroom
Interior
Heating Forced air
Cooling None
Flooring Carpeted, Vinyl Plank
Exterior
Parking Features Yes
Garage Spaces 2.0
Garage Description 2
Fence Not fenced
Community Features Pets Allowed With Restrictions
View Y/N No
Total Parking Spaces 2
Private Pool No
Building
Story 3
Others
Ownership Condominium/Strata
Managing Broker
+1(416) 300-8540 | admin@pitopi.com




