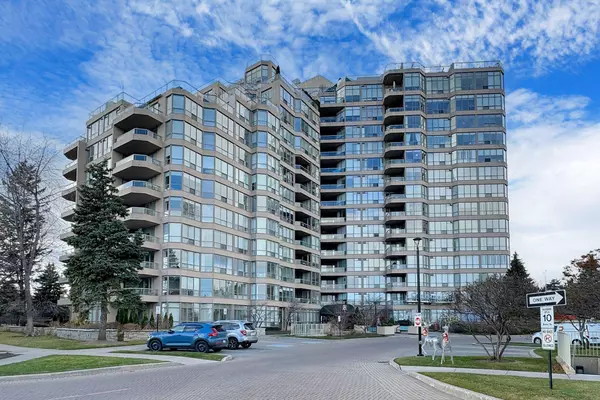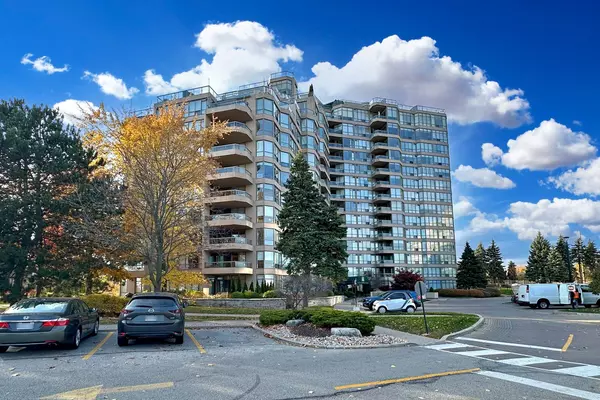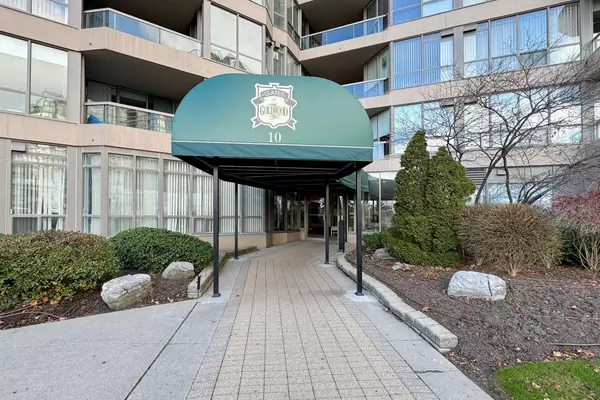See all 36 photos
$540,888
Est. payment /mo
1 BD
2 BA
Active
10 Guildwood Pkwy #1131 Toronto E08, ON M1E 5B5
REQUEST A TOUR If you would like to see this home without being there in person, select the "Virtual Tour" option and your agent will contact you to discuss available opportunities.
In-PersonVirtual Tour

UPDATED:
12/22/2024 03:15 AM
Key Details
Property Type Condo
Sub Type Condo Apartment
Listing Status Active
Purchase Type For Sale
Approx. Sqft 900-999
MLS Listing ID E11893134
Style Apartment
Bedrooms 1
HOA Fees $830
Annual Tax Amount $2,625
Tax Year 2024
Property Description
Gates of Guildwood is a Tridel-built condominium set on thirteen acres of spectacular gardens and parkland, overlooking Lake Ontario and the majestic Scarborough Bluffs. The property features manicured lawns, walkways, and 24-hour gatehouse security. The building offers an array of amenities, including a library with computer access, a party room, a saltwater pool, a hot tub, a sauna, a gym, billiards and darts, squash and ping pong courts, a practice Golf driving range, and guest suites. Outdoor enthusiasts can enjoy winding pathways through the extensive gardens, two tennis courts, a putting green, and two outdoor terraces with BBQs and patio tables. Residents can also join various clubs and activities organized by community members, fostering a welcoming and inclusive environment. Relax at the start or the end of the day on your balcony with its beautiful View of the city. The large 1+1 with its split layout, has a primary bedroom with a walk-in closet and 4-pc ensuite. The den can function as a second bedroom with its closet and a 3-pc washroom close allowing privacy for your guest/s or as a home office. The large separate dining area, with a pass-through to the kitchen, allows you to host sit-down dinners for many guests. The unit has lots of natural light which floods all areas through large windows and multiple sliding doors that lead to the balcony. Parking and a locker are included. TTC, GO Transit, and VIA Rail are conveniently nearby. This unit is move-in ready, professionally painted with designer Benjamin Moore paints, and Professionally cleaned just prior to listing. Heat, Hydro, Water, Internet, TV etc are included in the maintenance fee.
Location
Province ON
County Toronto
Community Guildwood
Area Toronto
Region Guildwood
City Region Guildwood
Rooms
Family Room No
Basement None
Kitchen 1
Separate Den/Office 1
Interior
Interior Features Carpet Free, Primary Bedroom - Main Floor, Separate Heating Controls
Cooling Central Air
Fireplace No
Heat Source Gas
Exterior
Parking Features Underground
Total Parking Spaces 1
Building
Story 11
Locker Owned
Others
Pets Allowed Restricted
Listed by RIGHT AT HOME REALTY

First Fully Rewarding Licensed Brokerage | Proudly Canadian
Managing Broker
+1(416) 300-8540 | admin@pitopi.com



