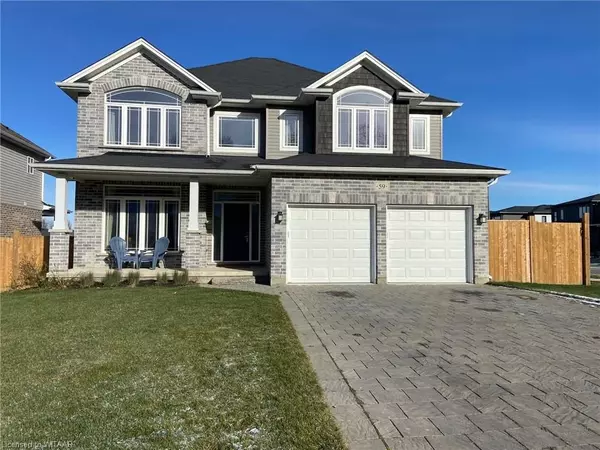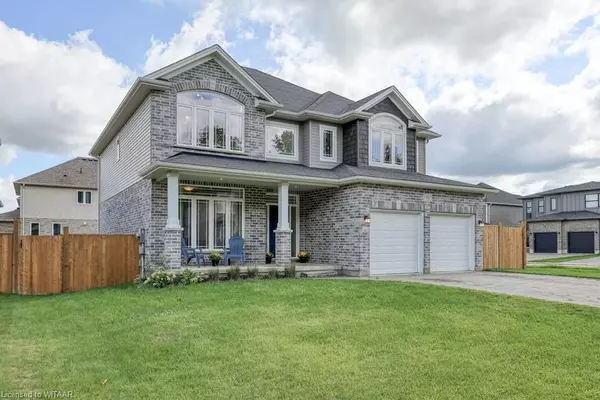59 HOLLINGSHEAD RD Ingersoll, ON N5C 0C6
UPDATED:
12/14/2024 08:15 PM
Key Details
Property Type Single Family Home
Sub Type Detached
Listing Status Active
Purchase Type For Sale
Square Footage 2,935 sqft
Price per Sqft $298
MLS Listing ID X11893015
Style 2-Storey
Bedrooms 4
Annual Tax Amount $6,274
Tax Year 2024
Property Description
Location
Province ON
County Oxford
Community Ingersoll - South
Area Oxford
Zoning R2
Region Ingersoll - South
City Region Ingersoll - South
Rooms
Basement Unfinished, Full
Kitchen 1
Interior
Interior Features Other, Water Meter, Water Heater, Sump Pump, Water Softener
Cooling Central Air
Fireplaces Number 1
Fireplaces Type Family Room
Inclusions TV wall mounts., Carbon Monoxide Detector, Dishwasher, Dryer, Gas Stove, Garage Door Opener, Other, Refrigerator, Smoke Detector, Washer, Window Coverings
Laundry Laundry Room, Sink
Exterior
Exterior Feature Porch
Parking Features Private Double, Inside Entry, Other
Garage Spaces 6.0
Pool None
Roof Type Shingles
Total Parking Spaces 6
Building
Foundation Poured Concrete
New Construction false
Others
Senior Community Yes
Security Features Carbon Monoxide Detectors,Smoke Detector
Managing Broker
+1(416) 300-8540 | admin@pitopi.com



