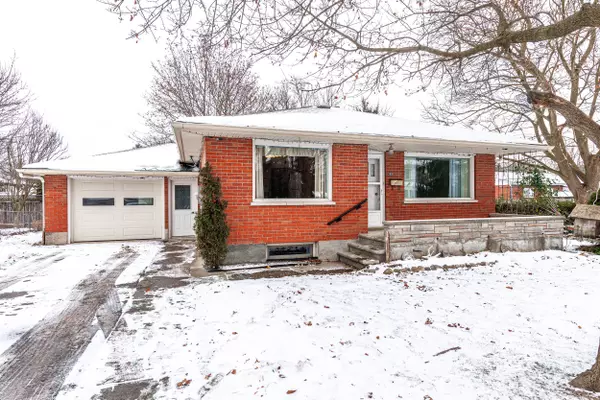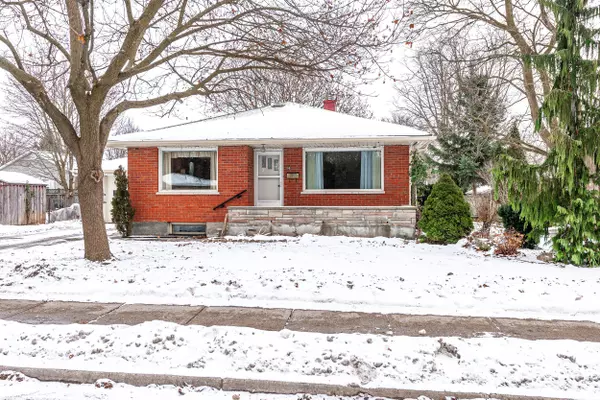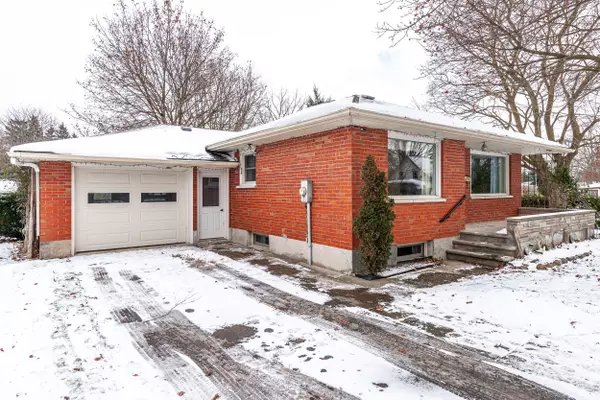55 Huron ST S Perth, ON N4X 1C2
First Fully Rewarding Licensed Brokerage | Proudly Canadian
PiToPi
admin@pitopi.com +1(416) 300-8540UPDATED:
12/16/2024 08:40 PM
Key Details
Property Type Single Family Home
Sub Type Detached
Listing Status Active
Purchase Type For Sale
Approx. Sqft 700-1100
MLS Listing ID X11893008
Style Bungalow
Bedrooms 2
Annual Tax Amount $3,108
Tax Year 2024
Property Description
Location
Province ON
County Perth
Community St. Marys
Area Perth
Zoning R3
Region St. Marys
City Region St. Marys
Rooms
Family Room Yes
Basement Partially Finished
Kitchen 1
Interior
Interior Features Primary Bedroom - Main Floor, Water Softener
Cooling Central Air
Inclusions Fridge, stove, washer, dryer, existing window covering and light fixtures, water softener, garage door opener and remote. (all appliances are 'as-is')
Exterior
Exterior Feature Patio
Parking Features Private
Garage Spaces 3.0
Pool None
Roof Type Asphalt Shingle
Lot Frontage 75.0
Lot Depth 70.0
Total Parking Spaces 3
Building
Foundation Poured Concrete
Managing Broker
+1(416) 300-8540 | admin@pitopi.com



