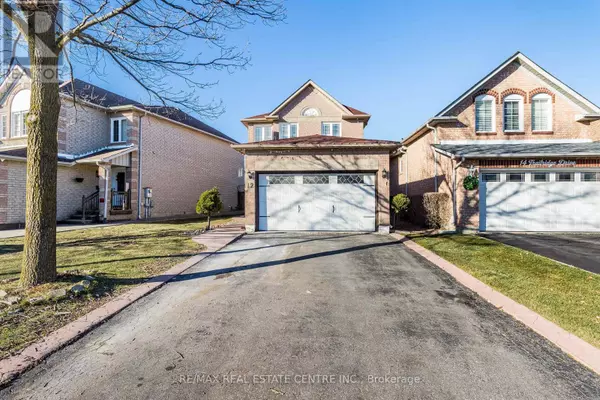12 TRAILRIDGE DRIVE Brampton (brampton West), ON L6X4M6
UPDATED:
Key Details
Property Type Single Family Home
Sub Type Freehold
Listing Status Active
Purchase Type For Sale
Subdivision Brampton West
MLS® Listing ID W11892712
Bedrooms 4
Half Baths 1
Originating Board Toronto Regional Real Estate Board
Property Description
Location
Province ON
Rooms
Extra Room 1 Second level 5.75 m X 3.81 m Primary Bedroom
Extra Room 2 Second level 3.66 m X 2.74 m Bedroom 2
Extra Room 3 Basement 4.81 m X 3.04 m Bedroom 4
Extra Room 4 Basement 2.76 m X 2.56 m Bedroom 3
Extra Room 5 Basement 3.2 m X 3 m Living room
Extra Room 6 Basement 2.87 m X 2.47 m Kitchen
Interior
Heating Forced air
Cooling Central air conditioning
Flooring Vinyl, Hardwood, Porcelain Tile, Laminate, Ceramic
Fireplaces Number 1
Exterior
Parking Features Yes
View Y/N No
Total Parking Spaces 5
Private Pool No
Building
Story 2
Sewer Sanitary sewer
Others
Ownership Freehold
Managing Broker
+1(416) 300-8540 | admin@pitopi.com




