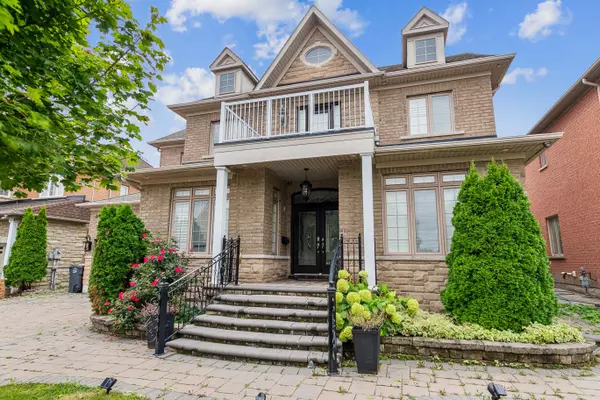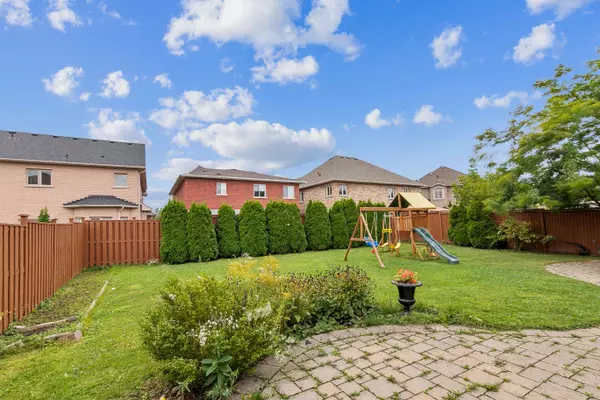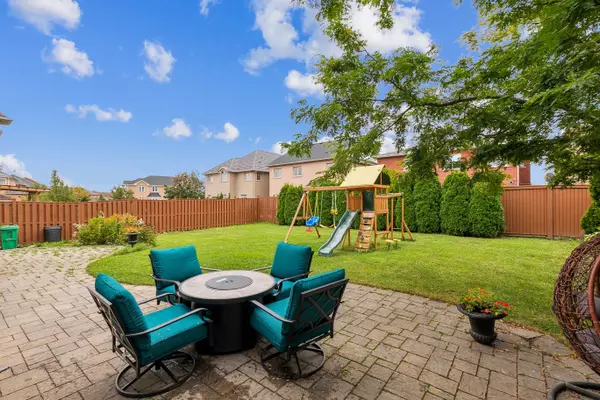See all 27 photos
$3,999
Est. payment /mo
4 BD
4 BA
Active
8 Redwillow RD Brampton, ON L6P 2A3
REQUEST A TOUR If you would like to see this home without being there in person, select the "Virtual Tour" option and your agent will contact you to discuss available opportunities.
In-PersonVirtual Tour

UPDATED:
12/14/2024 01:02 AM
Key Details
Property Type Single Family Home
Sub Type Detached
Listing Status Active
Purchase Type For Lease
MLS Listing ID W11892626
Style 2-Storey
Bedrooms 4
Property Description
LOCATION LOCATION LOCATION!!- in the prestigious Area of Castlemore. Welcome to 8 Redwillow Road -This beautiful and luxurious home has a 60 FT double door entry, home was built keeping elegance and space in mind. Exterior and Interior Pot-lights throughout the house. Open concept with a separate dining, living, and family room. Main area has a built in shower extra to the powder room. Upper Bedroom has a walkout Balcony for a majestic view, 3 tandem garage with lot's of space to park cars and keep all your belongings, No carpet at all, California shutters, crown molding, white tiles, and many more. Finished basement with hardwood and tiles. Close to all amenities, main intersection, walking distance to school, and to bus stop. Make 8 Redwillow Road your new HOME! Book A Showing!
Location
Province ON
County Peel
Community Bram East
Area Peel
Region Bram East
City Region Bram East
Rooms
Family Room Yes
Basement Separate Entrance, Finished
Kitchen 1
Interior
Interior Features Carpet Free
Cooling Central Air
Fireplace Yes
Heat Source Electric
Exterior
Parking Features Private
Garage Spaces 5.0
Pool None
Roof Type Shingles
Lot Depth 116.83
Total Parking Spaces 8
Building
Foundation Not Applicable
Listed by INTERNATIONAL REALTY FIRM, INC.

First Fully Rewarding Licensed Brokerage | Proudly Canadian
Managing Broker
+1(416) 300-8540 | admin@pitopi.com



