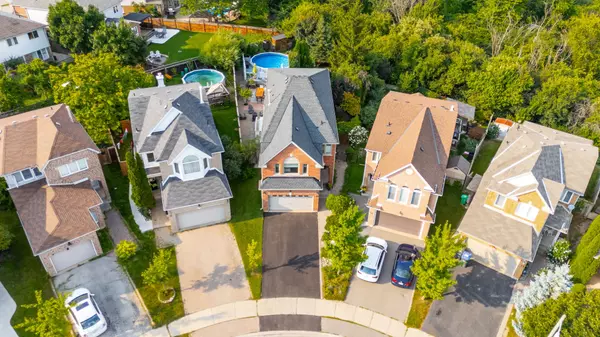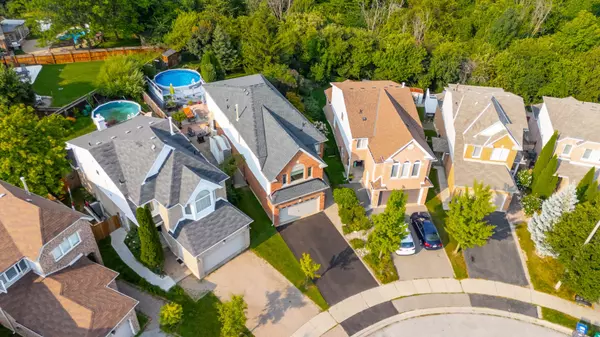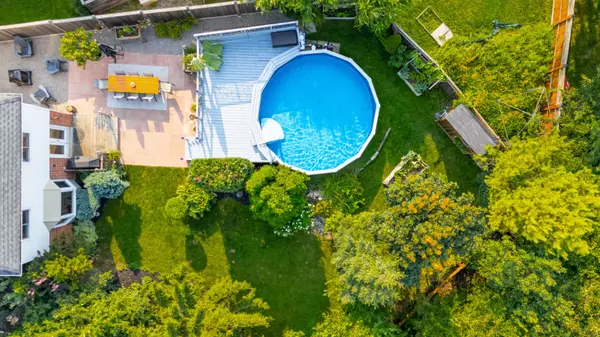24 Furrows End N/A Brampton, ON L6Z 4S5

UPDATED:
12/13/2024 11:50 PM
Key Details
Property Type Single Family Home
Sub Type Detached
Listing Status Active
Purchase Type For Sale
MLS Listing ID W11892583
Style 2-Storey
Bedrooms 6
Annual Tax Amount $6,176
Tax Year 2024
Property Description
Location
Province ON
County Peel
Community Heart Lake West
Area Peel
Region Heart Lake West
City Region Heart Lake West
Rooms
Family Room Yes
Basement Finished, Separate Entrance
Kitchen 1
Separate Den/Office 1
Interior
Interior Features None
Cooling Central Air
Inclusions All Existing Appliances (S/S Electric Stove, S/S B/I Dishwasher, S/S Fridge, S/S MicroHood, Washer/Dryer), Window Coverings, and Light Fixtures.
Exterior
Parking Features Private Double
Garage Spaces 6.0
Pool Above Ground
Roof Type Asphalt Shingle
Total Parking Spaces 6
Building
Foundation Concrete Block, Poured Concrete

Managing Broker
+1(416) 300-8540 | admin@pitopi.com



