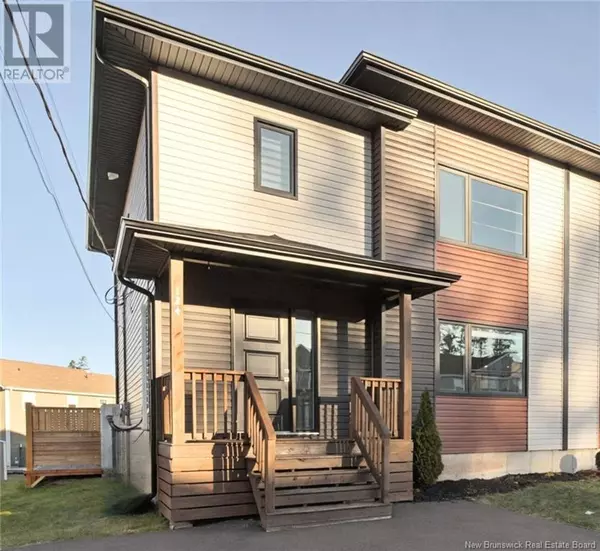124 Des Erables Street Dieppe, NB E1A9B2
UPDATED:
Key Details
Property Type Single Family Home
Sub Type Freehold
Listing Status Active
Purchase Type For Sale
Square Footage 1,509 sqft
Price per Sqft $261
MLS® Listing ID NB110243
Style 2 Level
Bedrooms 3
Half Baths 1
Originating Board New Brunswick Real Estate Board
Year Built 2019
Lot Size 3,465 Sqft
Acres 3465.9792
Property Description
Location
Province NB
Rooms
Extra Room 1 Second level 10'8'' x 10'9'' Bedroom
Extra Room 2 Second level 10'8'' x 10'8'' Bedroom
Extra Room 3 Second level 13'2'' x 12'4'' 5pc Bathroom
Extra Room 4 Second level 14'0'' x 11'3'' Primary Bedroom
Extra Room 5 Basement 13'8'' x 23'4'' Utility room
Extra Room 6 Basement 13'1'' x 23'6'' Family room
Interior
Heating Baseboard heaters, Heat Pump,
Cooling Heat Pump, Air exchanger
Flooring Ceramic, Laminate
Exterior
Parking Features No
View Y/N No
Private Pool No
Building
Lot Description Landscaped
Sewer Municipal sewage system
Architectural Style 2 Level
Others
Ownership Freehold
Managing Broker
+1(416) 300-8540 | admin@pitopi.com




