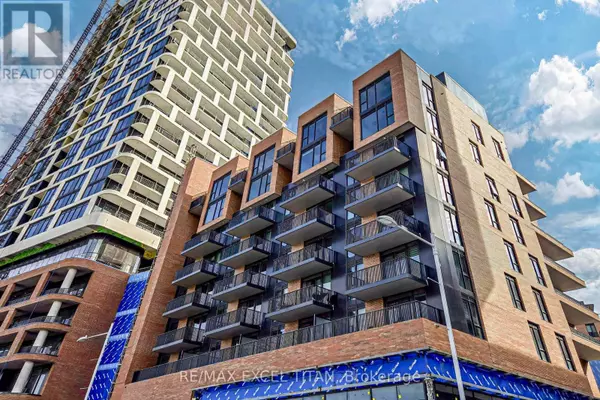38 Simcoe Promenade #411 Markham (unionville), ON L6G1B3
UPDATED:
Key Details
Property Type Condo
Sub Type Condominium/Strata
Listing Status Active
Purchase Type For Sale
Square Footage 699 sqft
Price per Sqft $1,042
Subdivision Unionville
MLS® Listing ID N11891980
Bedrooms 2
Condo Fees $513/mo
Originating Board Toronto Regional Real Estate Board
Property Description
Location
Province ON
Rooms
Extra Room 1 Main level 6.4 m X 3.04 m Living room
Extra Room 2 Main level 6.4 m X 3.04 m Kitchen
Extra Room 3 Main level 3.35 m X 2.74 m Primary Bedroom
Extra Room 4 Main level 3.04 m X 2.43 m Bedroom 2
Extra Room 5 Main level 3 m X 2.4 m Bathroom
Interior
Heating Forced air
Cooling Central air conditioning
Flooring Hardwood
Exterior
Parking Features Yes
Community Features Pet Restrictions, Community Centre
View Y/N No
Total Parking Spaces 1
Private Pool No
Others
Ownership Condominium/Strata
Managing Broker
+1(416) 300-8540 | admin@pitopi.com




