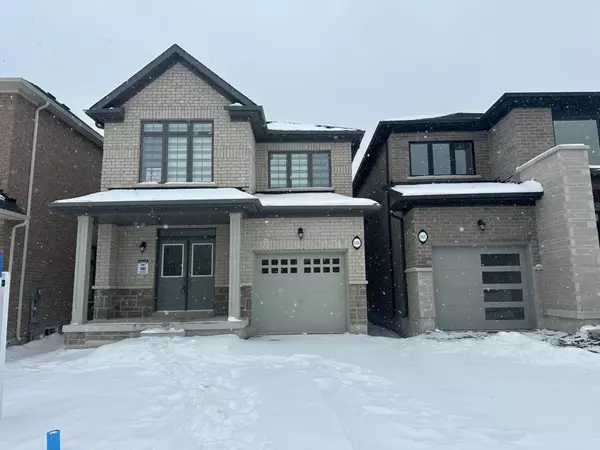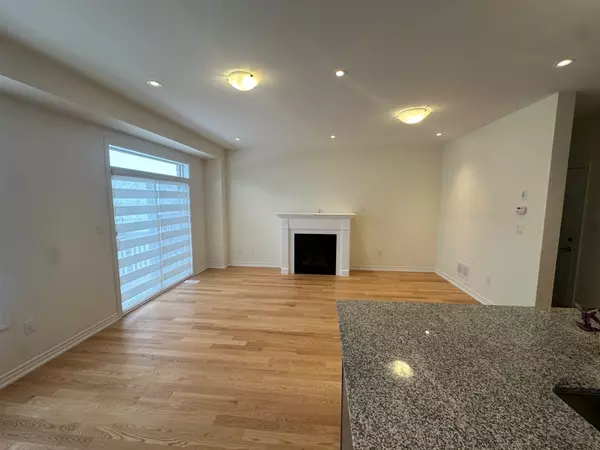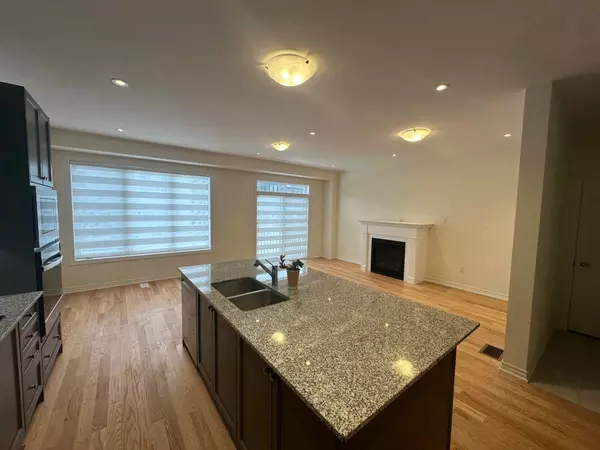See all 17 photos
$2,700
Est. payment /mo
3 BD
3 BA
Active
1131 Plymouth DR #Upper Oshawa, ON L1H 8L7
REQUEST A TOUR If you would like to see this home without being there in person, select the "Virtual Tour" option and your agent will contact you to discuss available opportunities.
In-PersonVirtual Tour

UPDATED:
12/13/2024 09:24 PM
Key Details
Property Type Single Family Home
Sub Type Detached
Listing Status Active
Purchase Type For Lease
MLS Listing ID E11892084
Style 2-Storey
Bedrooms 3
Property Description
Immaculate Brand new, never lived in home with a single car garage in the Kedron Community. Home has an amazing open concept and a welcoming ambiance. This house features 3 bedrooms, that are good sizes, along W/ 3 Washrooms. On the Main floor you have and open Foyer, and a walk-in closet for all your coats. The large windows in the home bring in all the natural light to brighten up the space, along with a Fireplace that is conveniently located in the Great room. Bonus Feature of this house is the Partially finished basement which you can use as a flex space, or an entertainment room! Conveniently Located Near Schools, Bank, Transit, University, Grocery Stores, Restaurants, Costco, Easy Access To Major Highways (401/407/Hwy 7).
Location
Province ON
County Durham
Community Kedron
Area Durham
Region Kedron
City Region Kedron
Rooms
Family Room No
Basement None
Kitchen 1
Interior
Interior Features None
Cooling Central Air
Fireplace Yes
Heat Source Gas
Exterior
Parking Features Available
Garage Spaces 1.0
Pool None
Roof Type Asphalt Shingle
Total Parking Spaces 2
Building
Foundation Other
Listed by CENTURY 21 TITANS REALTY INC.

First Fully Rewarding Licensed Brokerage | Proudly Canadian
Managing Broker
+1(416) 300-8540 | admin@pitopi.com



