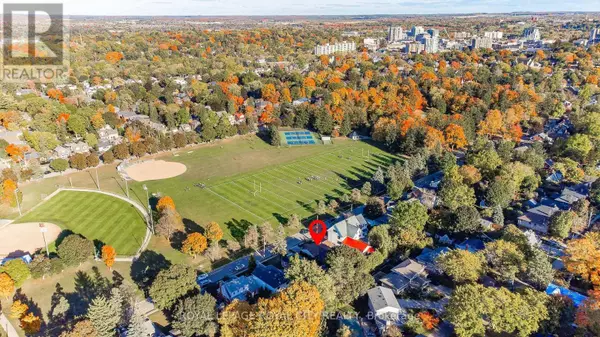106/108 KATHLEEN STREET Guelph (exhibition Park), ON N1H4Y3
UPDATED:
Key Details
Property Type Single Family Home
Sub Type Freehold
Listing Status Active
Purchase Type For Sale
Subdivision Exhibition Park
MLS® Listing ID X11891768
Style Bungalow
Bedrooms 4
Originating Board OnePoint Association of REALTORS®
Property Description
Location
Province ON
Rooms
Extra Room 1 Main level 3.02 m X 3.17 m Kitchen
Extra Room 2 Main level 2.49 m X 1.96 m Bathroom
Extra Room 3 Main level 4.11 m X 3.78 m Living room
Extra Room 4 Main level 4.37 m X 3.76 m Primary Bedroom
Extra Room 5 Main level 3.12 m X 2.11 m Bathroom
Extra Room 6 Main level 3.28 m X 4.01 m Bedroom
Interior
Heating Forced air
Cooling Central air conditioning
Fireplaces Number 2
Exterior
Parking Features No
View Y/N No
Total Parking Spaces 5
Private Pool No
Building
Story 1
Sewer Sanitary sewer
Architectural Style Bungalow
Others
Ownership Freehold
Managing Broker
+1(416) 300-8540 | admin@pitopi.com




