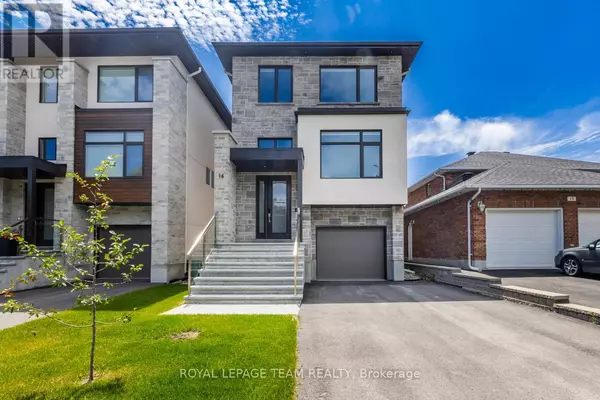16 MELVILLE DRIVE Ottawa, ON K2J2E9
UPDATED:
Key Details
Property Type Single Family Home
Sub Type Freehold
Listing Status Active
Purchase Type For Rent
Subdivision 7701 - Barrhaven - Pheasant Run
MLS® Listing ID X11891610
Bedrooms 5
Half Baths 1
Originating Board Ottawa Real Estate Board
Property Description
Location
Province ON
Rooms
Extra Room 1 Lower level 3.47 m X 3.25 m Bathroom
Extra Room 2 Lower level 2.51 m X 1.44 m Recreational, Games room
Extra Room 3 Lower level 6.45 m X 4.82 m Bedroom 5
Extra Room 4 Main level 8.02 m X 3.58 m Living room
Extra Room 5 Main level 2.69 m X 1.52 m Dining room
Extra Room 6 Main level 4.49 m X 3.7 m Kitchen
Interior
Heating Forced air
Cooling Central air conditioning
Fireplaces Number 1
Exterior
Parking Features Yes
View Y/N No
Total Parking Spaces 3
Private Pool No
Building
Story 3
Sewer Sanitary sewer
Others
Ownership Freehold
Acceptable Financing Monthly
Listing Terms Monthly
Managing Broker
+1(416) 300-8540 | admin@pitopi.com




