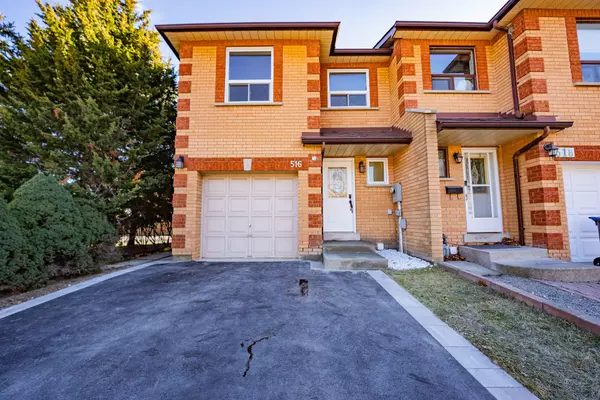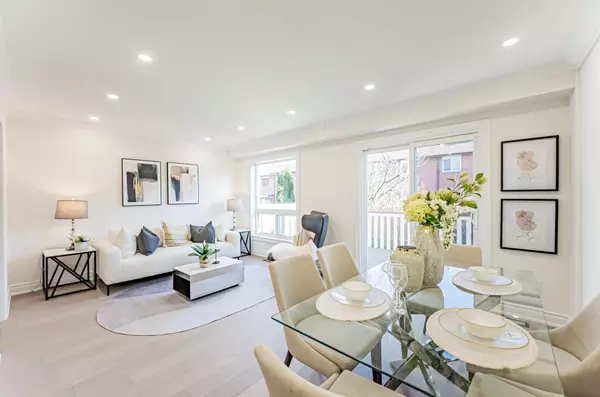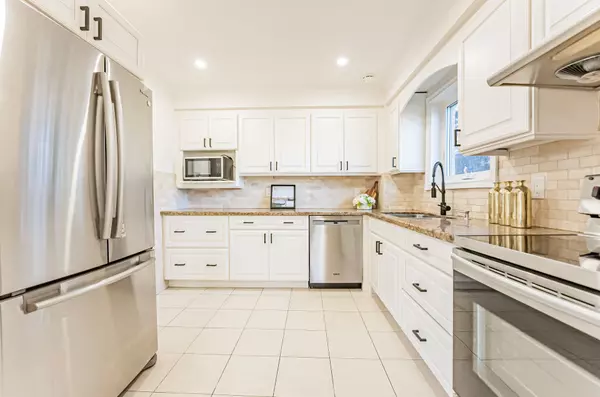See all 33 photos
$999,000
Est. payment /mo
3 BD
3 BA
Active
516 Steddick CT Mississauga, ON L5R 3T1
REQUEST A TOUR If you would like to see this home without being there in person, select the "Virtual Tour" option and your agent will contact you to discuss available opportunities.
In-PersonVirtual Tour

UPDATED:
12/14/2024 08:44 PM
Key Details
Property Type Townhouse
Sub Type Att/Row/Townhouse
Listing Status Active
Purchase Type For Sale
MLS Listing ID W11891733
Style 2-Storey
Bedrooms 3
Annual Tax Amount $4,695
Tax Year 2024
Property Description
Newly Renovated $$$ Freehold End-Unit townhouse nestled on a family friendly street in the heart of central Mississauga. Newly paved driveway parks 4 cars with no sidewalk! Main floor seamlessly integrates living, dining and kitchen, complemented by a convenient powder room and direct garage access. The south-facing living room features brand new hardwood flooring, LED pot-lights, walkout to a large deck and fenced yard next to a parkette, perfect for relaxing and family gatherings. Upstairs you'll discover 3 generously sized bedrooms, each offering ample closet space with new hardwood floors and plenty of natural light. Huge Primary bedroom features additional living/office space! The finished basement provides additional flexible living space, ideal for a recreation room, home office, exercise space or media center. Unbeatable location in between highway 401 & 403, next to the future Hurontario LRT, Go-Train stations, Square One shopping mall, Heartland Town Centre, Costco, T&T Supermarket, restaurants & schools. Move-in Ready!
Location
Province ON
County Peel
Community Hurontario
Area Peel
Zoning Res
Region Hurontario
City Region Hurontario
Rooms
Family Room No
Basement Finished
Kitchen 1
Interior
Interior Features None
Cooling Central Air
Exterior
Parking Features Private
Garage Spaces 5.0
Pool None
Roof Type Asphalt Shingle
Total Parking Spaces 5
Building
Foundation Concrete Block
Others
Senior Community Yes
Listed by BAY STREET GROUP INC.

First Fully Rewarding Licensed Brokerage | Proudly Canadian
Managing Broker
+1(416) 300-8540 | admin@pitopi.com



