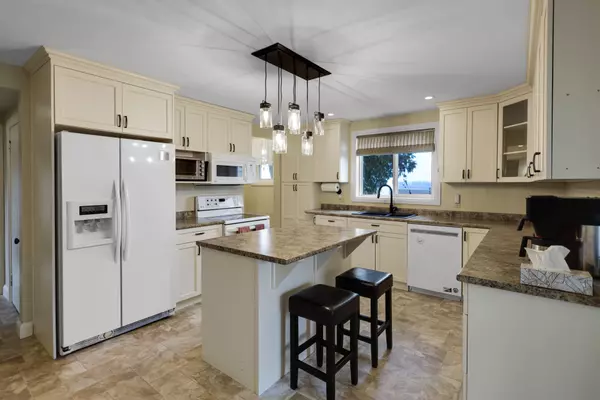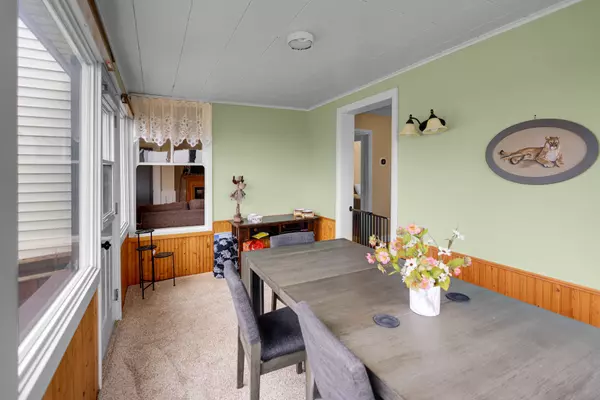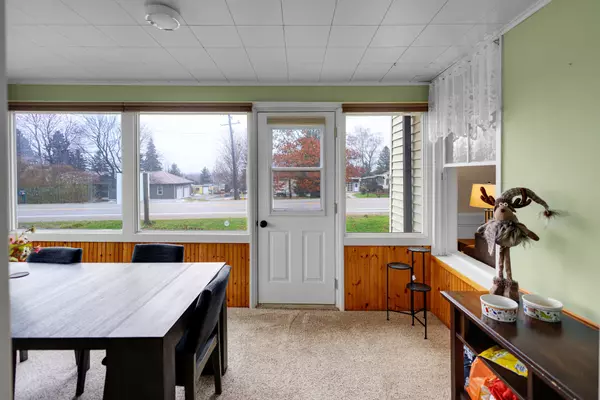See all 40 photos
$775,000
Est. payment /mo
5 BD
2 BA
Active
465004 Curries RD Oxford, ON N4S 7V8
REQUEST A TOUR If you would like to see this home without being there in person, select the "Virtual Tour" option and your agent will contact you to discuss available opportunities.
In-PersonVirtual Tour
UPDATED:
12/20/2024 11:18 PM
Key Details
Property Type Single Family Home
Sub Type Detached
Listing Status Active
Purchase Type For Sale
MLS Listing ID X11891359
Style 1 1/2 Storey
Bedrooms 5
Annual Tax Amount $4,331
Tax Year 2024
Property Description
Experience country living in a beautifully updated home that is close to half Acer Lot, just 5 minutes from Woodstock / 401, and 30 minutes from Brantford, and 40 minutes from Kitchener, New appliances and large kitchen with nice size island and a bright dining room. A main-floor laundry room offers ample storage to keep your family organized. Upstairs, you'll find a cosy and spacious Primary bedroom. The home features a total of three bedrooms on the 2 level with a washroom and hosts additional two bedrooms on the main level with a full and updated washroom. Large size living room comes with a fireplace. Plenty of storage throughout the home. Heated garage with an office and can be used as a workshop with multiple additional uses. Some key features of the property are: fully fenced yard, 3 years old roof, new furnace and a/c. updated electrical panel 2 Yrs ago in garage, Gener Link (50 amp) transfer switch for safe generator connection during power outages, septic system last pumped 2 years ago (new risers for easy access has been added) heated garage, gas heater (4 years old) - 60 amp service to the garage. 3 year old roof, gutters and downspouts. Don't forget to Relax all year round in the hot tub and cool off during the summer in the above ground salt water pool.
Location
Province ON
County Oxford
Area Oxford
Rooms
Family Room No
Basement Crawl Space, Unfinished
Kitchen 1
Interior
Interior Features None
Cooling Central Air
Inclusions Fridge, stove, microwave, dishwasher, washer, gas dryer, smart plugs and switches, hot tub, 18ft round above ground pool and equipment Generator are included.
Exterior
Parking Features Available
Garage Spaces 10.0
Pool Above Ground
Roof Type Shingles
Lot Frontage 122.26
Lot Depth 165.37
Total Parking Spaces 10
Building
Foundation Concrete
Listed by ROYAL LEPAGE FLOWER CITY REALTY
First Fully Rewarding Licensed Brokerage | Proudly Canadian
Managing Broker
+1(416) 300-8540 | admin@pitopi.com



