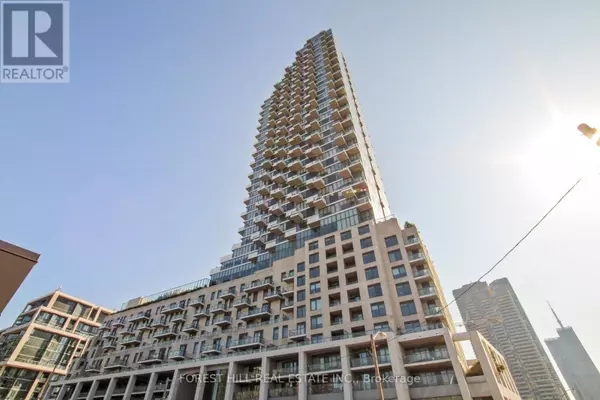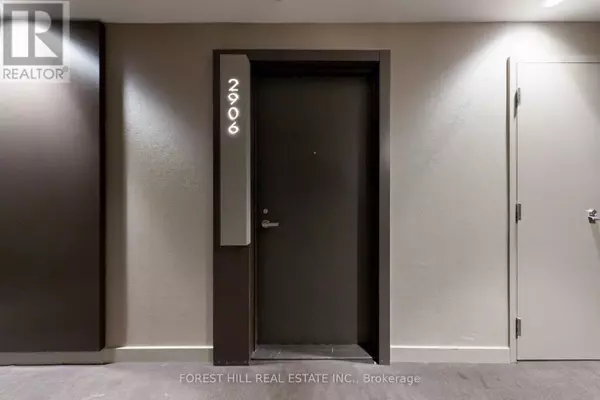16 Bonnycastle ST #2906 Toronto (waterfront Communities), ON M5A3T7

UPDATED:
Key Details
Property Type Condo
Sub Type Condominium/Strata
Listing Status Active
Purchase Type For Rent
Square Footage 599 sqft
Subdivision Waterfront Communities C8
MLS® Listing ID C11891194
Bedrooms 2
Originating Board Toronto Regional Real Estate Board
Property Description
Location
Province ON
Rooms
Extra Room 1 Flat 3.429 m X 3.249 m Living room
Extra Room 2 Flat 3.149 m X 3.99 m Dining room
Extra Room 3 Flat 3.149 m X 3.99 m Kitchen
Extra Room 4 Flat 3.048 m X 3.228 m Primary Bedroom
Extra Room 5 Flat 3.048 m X 1.85 m Den
Interior
Heating Forced air
Cooling Central air conditioning
Flooring Laminate
Exterior
Parking Features Yes
Community Features Pet Restrictions
View Y/N No
Total Parking Spaces 1
Private Pool Yes
Others
Ownership Condominium/Strata
Acceptable Financing Monthly
Listing Terms Monthly

Managing Broker
+1(416) 300-8540 | admin@pitopi.com




