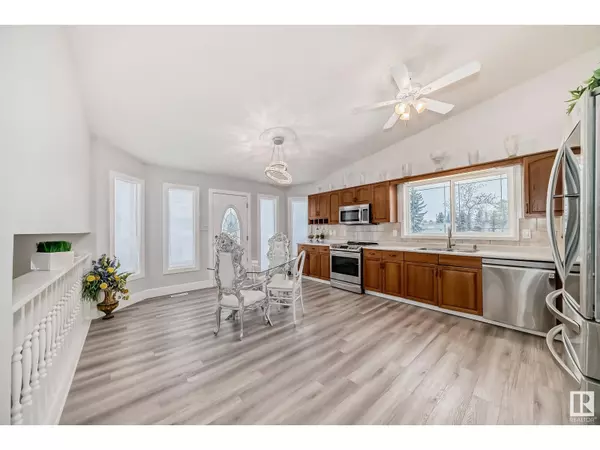10735 BEAUMARIS RD NW Edmonton, AB T5X5P1

UPDATED:
Key Details
Property Type Single Family Home
Sub Type Freehold
Listing Status Active
Purchase Type For Sale
Square Footage 1,417 sqft
Price per Sqft $405
Subdivision Beaumaris
MLS® Listing ID E4415908
Bedrooms 5
Originating Board REALTORS® Association of Edmonton
Year Built 1987
Lot Size 5,734 Sqft
Acres 5734.1504
Property Description
Location
Province AB
Rooms
Extra Room 1 Basement Measurements not available Bedroom 5
Extra Room 2 Basement Measurements not available Recreation room
Extra Room 3 Lower level 5.61 m X 6.56 m Family room
Extra Room 4 Lower level 4.89 m X 3.65 m Bedroom 4
Extra Room 5 Main level 5.02 m X 6.89 m Living room
Extra Room 6 Main level 2.1 m X 3.58 m Dining room
Interior
Heating Forced air
Fireplaces Type Unknown
Exterior
Parking Features Yes
Fence Fence
View Y/N No
Private Pool No
Others
Ownership Freehold

Managing Broker
+1(416) 300-8540 | admin@pitopi.com




