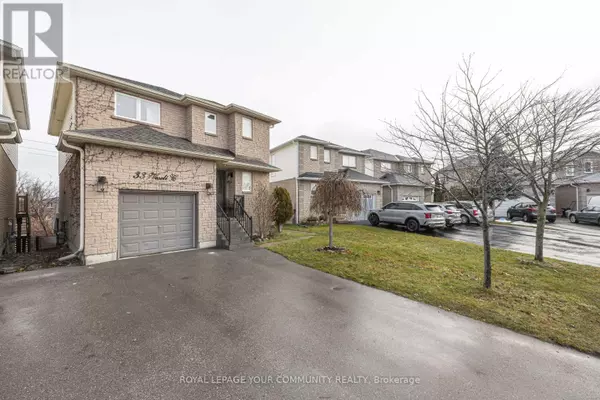33 VESELI COURT Bradford West Gwillimbury (bradford), ON L3Z3C3
UPDATED:
Key Details
Property Type Single Family Home
Listing Status Active
Purchase Type For Sale
Square Footage 1,499 sqft
Price per Sqft $685
Subdivision Bradford
MLS® Listing ID N11890950
Bedrooms 4
Half Baths 1
Originating Board Toronto Regional Real Estate Board
Property Description
Location
Province ON
Rooms
Extra Room 1 Second level 5.45 m X 3.5 m Primary Bedroom
Extra Room 2 Second level 3.2 m X 2.78 m Bedroom 2
Extra Room 3 Second level 3.42 m X 2.82 m Bedroom 3
Extra Room 4 Basement 6.22 m X 3.82 m Living room
Extra Room 5 Basement 3.53 m X 3.7 m Bedroom
Extra Room 6 Main level 6.37 m X 4.17 m Living room
Interior
Heating Forced air
Cooling Central air conditioning
Flooring Laminate
Exterior
Parking Features Yes
Community Features Community Centre
View Y/N No
Total Parking Spaces 5
Private Pool No
Building
Story 2
Sewer Sanitary sewer
Managing Broker
+1(416) 300-8540 | admin@pitopi.com




