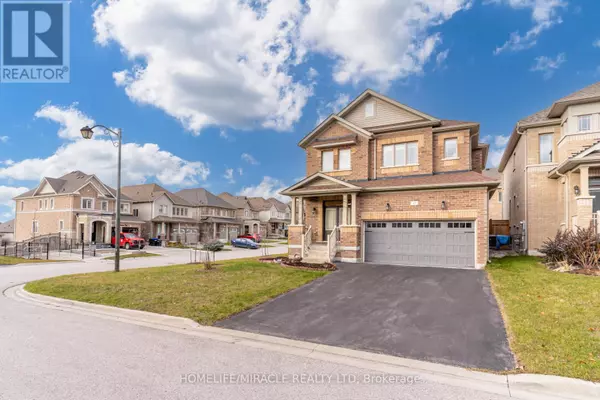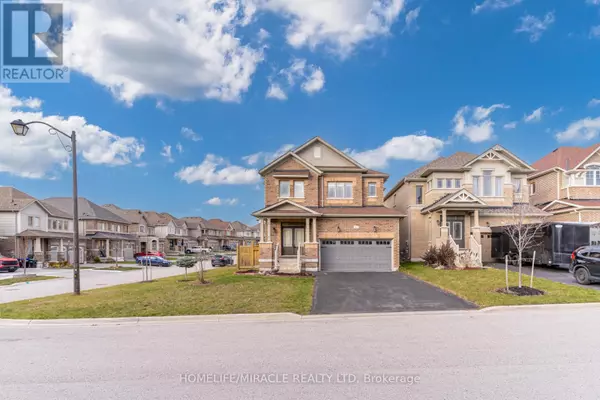41 ATKINSON CRESCENT New Tecumseth (alliston), ON L9R0W8

UPDATED:
Key Details
Property Type Single Family Home
Sub Type Freehold
Listing Status Active
Purchase Type For Sale
Square Footage 1,999 sqft
Price per Sqft $500
Subdivision Alliston
MLS® Listing ID N11890821
Bedrooms 4
Half Baths 1
Originating Board Toronto Regional Real Estate Board
Property Description
Location
Province ON
Rooms
Extra Room 1 Second level 5.67 m X 3.6 m Primary Bedroom
Extra Room 2 Second level 3.81 m X 2.75 m Bedroom 2
Extra Room 3 Second level 4.24 m X 3.11 m Bedroom 3
Extra Room 4 Second level 3.17 m X 3.02 m Bedroom 4
Extra Room 5 Main level 6.1 m X 4.88 m Family room
Extra Room 6 Main level 3.54 m X 3.29 m Kitchen
Interior
Heating Forced air
Cooling Central air conditioning
Flooring Hardwood, Tile
Exterior
Parking Features Yes
View Y/N No
Total Parking Spaces 8
Private Pool No
Building
Story 2
Sewer Sanitary sewer
Others
Ownership Freehold

Managing Broker
+1(416) 300-8540 | admin@pitopi.com




