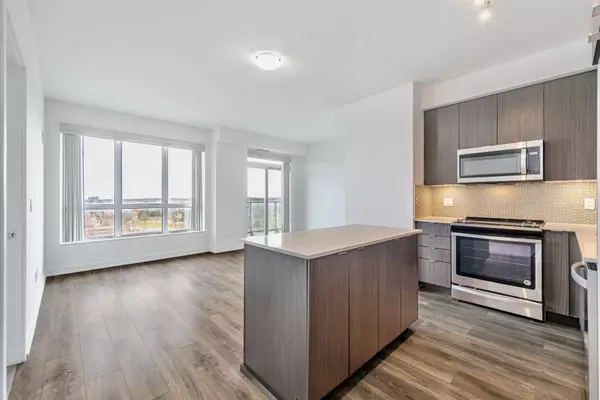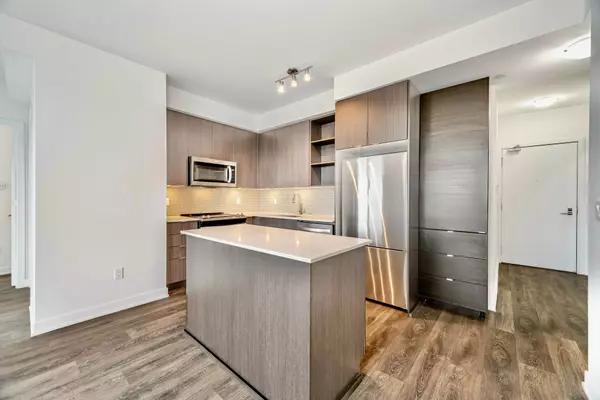See all 40 photos
$729,000
Est. payment /mo
2 BD
2 BA
Active
4655 Glen Erin DR #607 Mississauga, ON L5M 0Z1
REQUEST A TOUR If you would like to see this home without being there in person, select the "Virtual Tour" option and your agent will contact you to discuss available opportunities.
In-PersonVirtual Tour

UPDATED:
12/19/2024 08:27 PM
Key Details
Property Type Condo
Sub Type Condo Apartment
Listing Status Active
Purchase Type For Sale
Approx. Sqft 900-999
MLS Listing ID W11890942
Style Apartment
Bedrooms 2
HOA Fees $729
Annual Tax Amount $3,654
Tax Year 2024
Property Description
* See 3D Tour* Welcome to this bright and spacious 905 sqft corner unit at 4633 Glen Erin Drive, featuring 9-ft ceilings, a southwest exposure, and a wrap-around terrace, plus a private balcony off the primary bedroom. This 2-bedroom + den,2-bathroom unit offers premium finishes, including a modern kitchen with quartz countertops, a stylish backsplash, and stainless steel appliances. The den is a separate room with a door, perfect for a home office or guest room. The primary bedroom features a 3-piece Ensuite and walk-in closet. Freshly painted and move-in ready, the unit includes one parking spot and a locker. Situated in Central Erin Mills, the building is steps away from Erin Mills Town Centre, offering a variety of shopping and dining options. Top-rated schools, parks, public transit, and Credit Valley Hospital are also nearby, providing unparalleled convenience and accessibility.
Location
Province ON
County Peel
Community Central Erin Mills
Area Peel
Region Central Erin Mills
City Region Central Erin Mills
Rooms
Family Room No
Basement None
Kitchen 1
Separate Den/Office 1
Interior
Interior Features None
Heating Yes
Cooling Central Air
Fireplace No
Heat Source Gas
Exterior
Parking Features Underground
Garage Spaces 1.0
Total Parking Spaces 1
Building
Story 6
Unit Features Hospital,Park,Public Transit,School,Arts Centre,Library
Locker Owned
Others
Pets Allowed Restricted
Listed by RE/MAX GOLD REALTY INC.

First Fully Rewarding Licensed Brokerage | Proudly Canadian
Managing Broker
+1(416) 300-8540 | admin@pitopi.com



