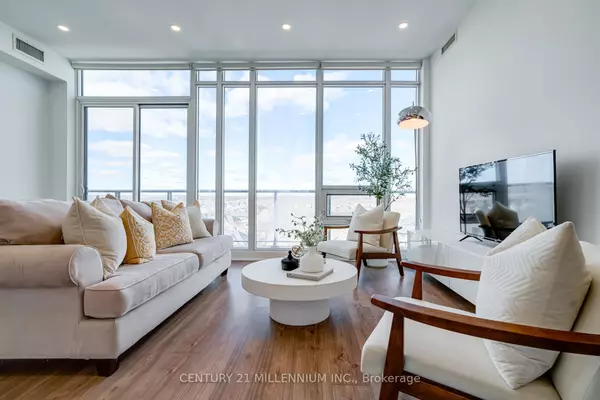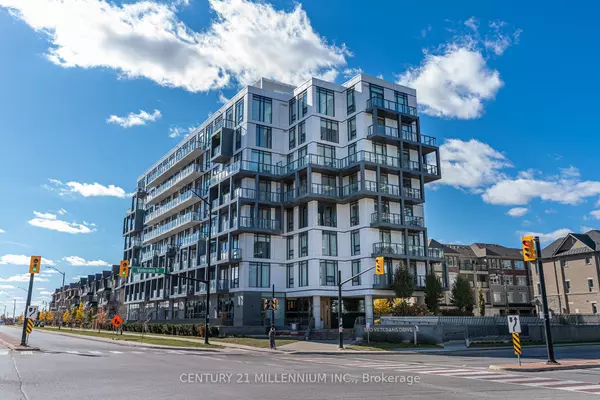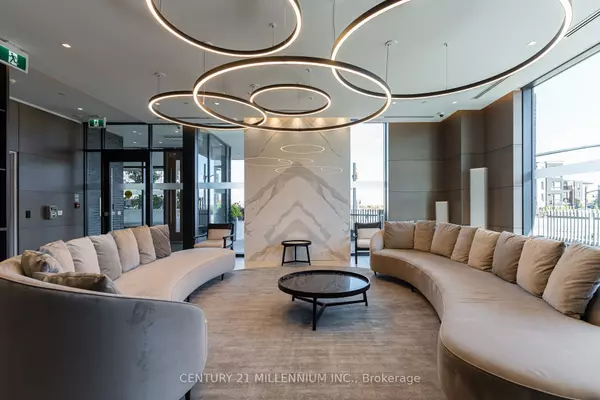180 Veterans DR #801 Brampton, ON L7A 5G7

UPDATED:
12/17/2024 03:12 PM
Key Details
Property Type Condo
Sub Type Condo Apartment
Listing Status Active
Purchase Type For Sale
Approx. Sqft 1200-1399
MLS Listing ID W11890872
Style Apartment
Bedrooms 3
HOA Fees $942
Annual Tax Amount $4,482
Tax Year 2024
Property Description
Location
Province ON
County Peel
Community Northwest Brampton
Area Peel
Zoning Residential
Region Northwest Brampton
City Region Northwest Brampton
Rooms
Family Room No
Basement None
Kitchen 1
Separate Den/Office 1
Interior
Interior Features Built-In Oven, Carpet Free
Cooling Central Air
Laundry In-Suite Laundry
Exterior
Parking Features Underground
Garage Spaces 2.0
Amenities Available Visitor Parking, Party Room/Meeting Room, Gym
Total Parking Spaces 2
Building
Locker Owned
Others
Pets Allowed Restricted

Managing Broker
+1(416) 300-8540 | admin@pitopi.com



