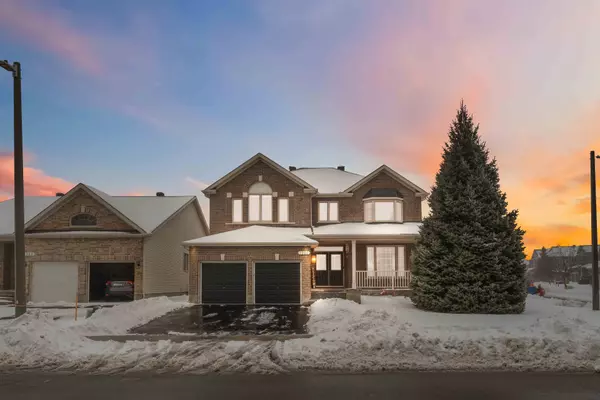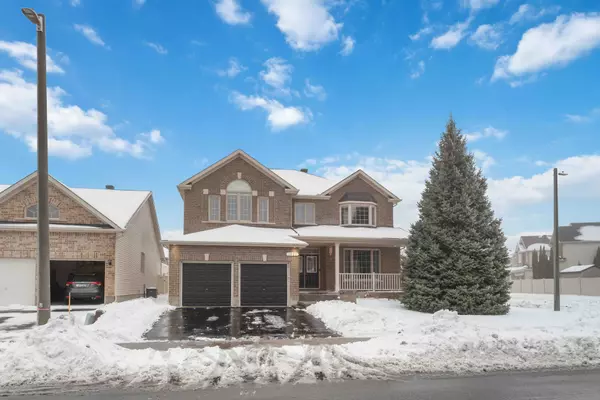1991 Plainhill DR Ottawa, ON K4A 0E8
UPDATED:
12/15/2024 06:19 PM
Key Details
Property Type Single Family Home
Sub Type Detached
Listing Status Active
Purchase Type For Sale
MLS Listing ID X11890826
Style 2-Storey
Bedrooms 4
Annual Tax Amount $7,426
Tax Year 2024
Property Description
Location
Province ON
County Ottawa
Community 1119 - Notting Hill/Summerside
Area Ottawa
Region 1119 - Notting Hill/Summerside
City Region 1119 - Notting Hill/Summerside
Rooms
Family Room Yes
Basement Unfinished
Kitchen 1
Interior
Interior Features Storage, Water Heater Owned
Cooling Central Air
Fireplaces Number 2
Fireplaces Type Family Room, Other
Exterior
Exterior Feature Landscaped
Parking Features Private Double, Available
Garage Spaces 6.0
Pool Inground
Roof Type Asphalt Shingle
Lot Frontage 61.56
Lot Depth 106.8
Total Parking Spaces 6
Building
Foundation Concrete Block
Managing Broker
+1(416) 300-8540 | admin@pitopi.com



