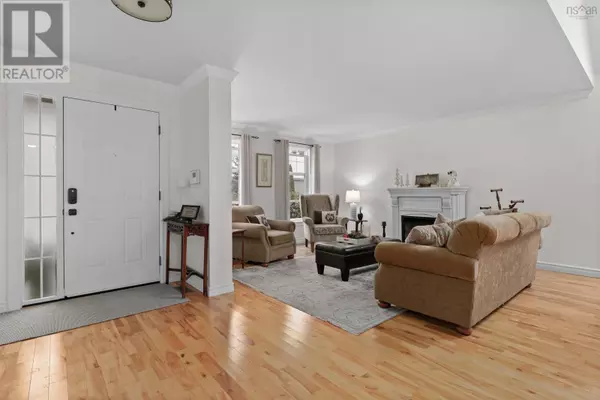11 Bowsprit Close Bedford, NS B4A4A3
OPEN HOUSE
Sun Jan 19, 2:00pm - 4:00pm
Sun Jan 26, 2:00pm - 4:00pm
UPDATED:
Key Details
Property Type Single Family Home
Sub Type Freehold
Listing Status Active
Purchase Type For Sale
Square Footage 2,084 sqft
Price per Sqft $345
Subdivision Bedford
MLS® Listing ID 202428176
Style Bungalow
Bedrooms 3
Half Baths 1
Originating Board Nova Scotia Association of REALTORS®
Year Built 1992
Lot Size 4,599 Sqft
Acres 4599.936
Property Description
Location
Province NS
Rooms
Extra Room 1 Basement 25.9 x 14.1 (secondary) Bedroom
Extra Room 2 Basement 7.3 x 7.4 Bath (# pieces 1-6)
Extra Room 3 Basement 29.11 x 27.3 Storage
Extra Room 4 Main level 19. x 11.7 Living room
Extra Room 5 Main level 12.3 x 7.10 Dining room
Extra Room 6 Main level 12.3 x 8.4 Kitchen
Interior
Cooling Central air conditioning, Heat Pump
Flooring Hardwood, Laminate, Tile
Exterior
Parking Features No
View Y/N No
Private Pool No
Building
Story 1
Sewer Municipal sewage system
Architectural Style Bungalow
Others
Ownership Freehold
Managing Broker
+1(416) 300-8540 | admin@pitopi.com




