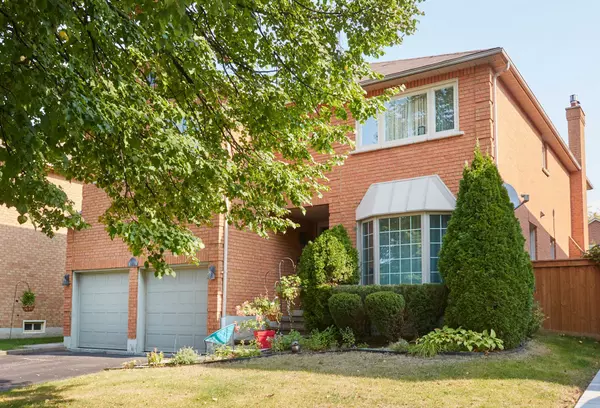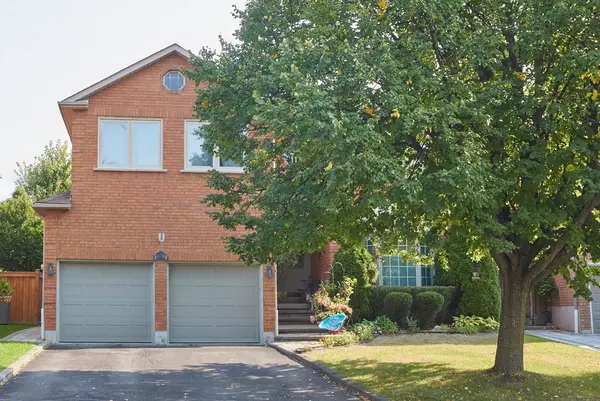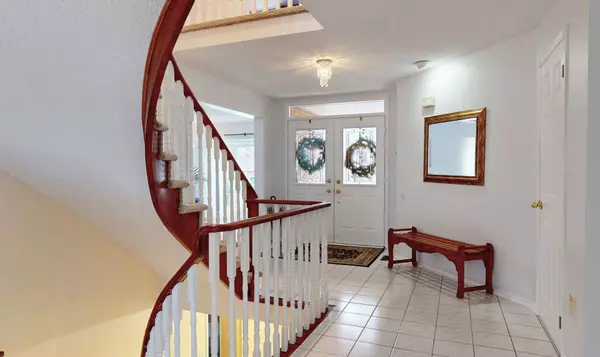5 HOYT CT Whitby, ON L1N 8Z3
UPDATED:
12/12/2024 07:05 PM
Key Details
Property Type Single Family Home
Sub Type Detached
Listing Status Active
Purchase Type For Sale
MLS Listing ID E11890340
Style 2-Storey
Bedrooms 4
Annual Tax Amount $7,804
Tax Year 2024
Property Description
Location
Province ON
County Durham
Community Blue Grass Meadows
Area Durham
Region Blue Grass Meadows
City Region Blue Grass Meadows
Rooms
Family Room Yes
Basement Partially Finished
Kitchen 1
Interior
Interior Features Auto Garage Door Remote, Central Vacuum
Cooling Central Air
Fireplaces Type Natural Gas
Inclusions .All Electric Light Fixtures, All Window Coverings, All Central Vac Equipment, Garage Door Opener, All Appliances.
Exterior
Parking Features Private Double
Garage Spaces 6.0
Pool Inground
Roof Type Shingles
Total Parking Spaces 6
Building
Foundation Poured Concrete
Managing Broker
+1(416) 300-8540 | admin@pitopi.com



