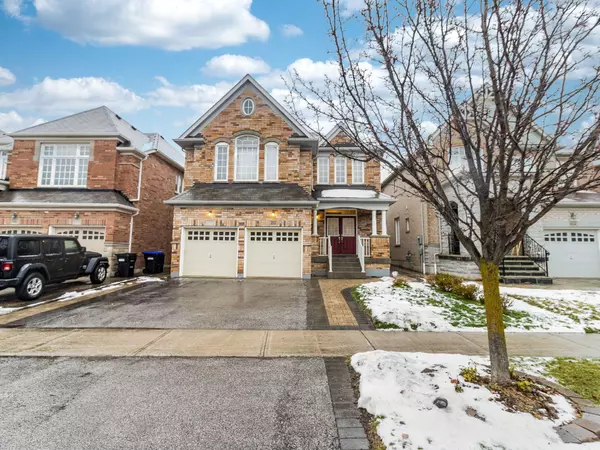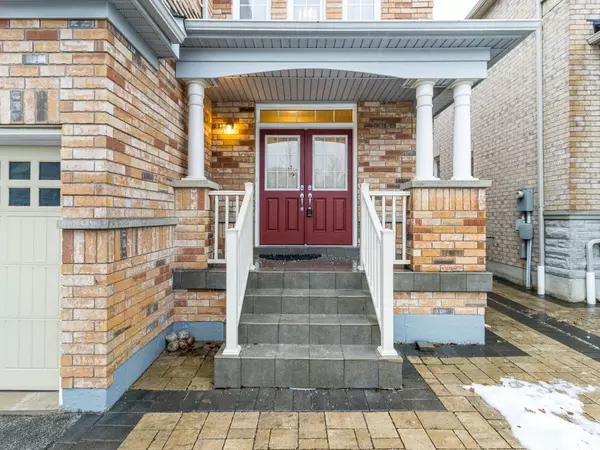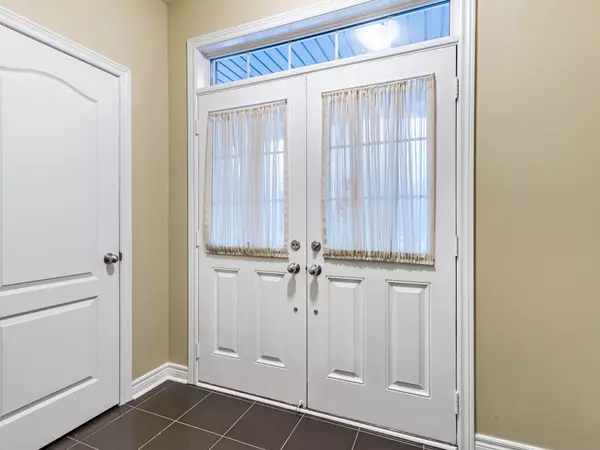See all 40 photos
$1,364,990
Est. payment /mo
4 BD
4 BA
Price Dropped by $30K
450 Summerlyn TRL Bradford West Gwillimbury, ON L3Z 0E3
REQUEST A TOUR If you would like to see this home without being there in person, select the "Virtual Tour" option and your agent will contact you to discuss available opportunities.
In-PersonVirtual Tour

UPDATED:
12/18/2024 09:30 PM
Key Details
Property Type Single Family Home
Sub Type Detached
Listing Status Active
Purchase Type For Sale
Approx. Sqft 3000-3500
MLS Listing ID N11890361
Style 2-Storey
Bedrooms 4
Annual Tax Amount $7,147
Tax Year 2024
Property Description
Very spacious Great Gulf Homes (2012 Built), 40Ft Lot Frontage, 3185 SqFt (as per MPAC), 4 Bedroom, 4 Bathroom Home in the Heart of Bradford. Double Door Entry, Main Floor 9 Foot Ceilings and Hardwood Floors, Broadloom in Bedrooms. Family Size Kitchen with S/S Appliances, Gas Stove, Two Pantries and Breakfast Bar. Main floor includes Formal Dining Room, Spacious office with French Doors and 2-Sided Gas fireplace. Main Floor Spacious Laundry Room with Garage Access, Two Oak Staircase leading to Second Floor. Media Room (Second Family Room) above the Garage. Primary Bedroom includes a 5-pc Ensuite with Linen Closet, and two walk-in closets. Second linen closet, Bedroom 2 & 3 have Semi-Ensuite, while Bedroom 4 has 4pc Ensuite. R/I Central Vacuum, Un-spoiled Basement with high ceilings and R/I for future washroom. *****Floor Plans Attached
Location
Province ON
County Simcoe
Community Bradford
Area Simcoe
Region Bradford
City Region Bradford
Rooms
Family Room Yes
Basement Full, Unfinished
Kitchen 1
Interior
Interior Features Other
Cooling Central Air
Fireplace Yes
Heat Source Gas
Exterior
Parking Features Private
Garage Spaces 3.0
Pool None
Roof Type Shingles
Lot Depth 120.1
Total Parking Spaces 5
Building
Foundation Concrete
Listed by IPRO REALTY LTD

First Fully Rewarding Licensed Brokerage | Proudly Canadian
Managing Broker
+1(416) 300-8540 | admin@pitopi.com



