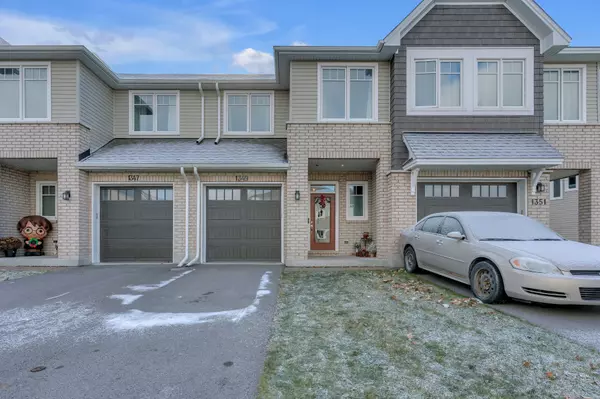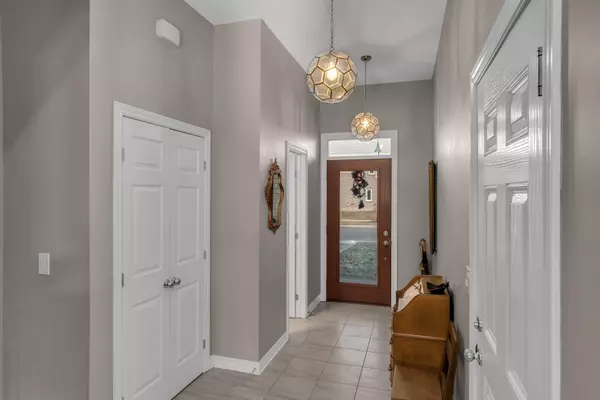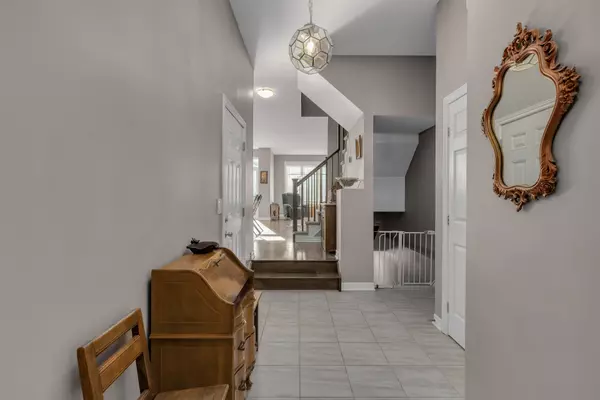1349 Tremont DR Kingston, ON K7P 0M5
UPDATED:
12/12/2024 01:29 PM
Key Details
Property Type Townhouse
Sub Type Att/Row/Townhouse
Listing Status Active
Purchase Type For Sale
Approx. Sqft 1500-2000
MLS Listing ID X11890153
Style 2-Storey
Bedrooms 3
Annual Tax Amount $4,387
Tax Year 2024
Property Description
Location
Province ON
County Frontenac
Community City Northwest
Area Frontenac
Region City Northwest
City Region City Northwest
Rooms
Family Room No
Basement Partially Finished
Kitchen 1
Interior
Interior Features Auto Garage Door Remote, ERV/HRV, Floor Drain, Rough-In Bath, Storage
Cooling Central Air
Fireplaces Type Natural Gas, Living Room
Fireplace Yes
Heat Source Gas
Exterior
Exterior Feature Deck, Lighting
Parking Features Private, Tandem
Garage Spaces 2.0
Pool None
Roof Type Asphalt Shingle
Topography Flat
Lot Depth 105.03
Total Parking Spaces 3
Building
Unit Features Fenced Yard,Park,Public Transit,Rec./Commun.Centre,School,School Bus Route
Foundation Concrete
Others
Security Features Carbon Monoxide Detectors,Smoke Detector
Managing Broker
+1(416) 300-8540 | admin@pitopi.com



