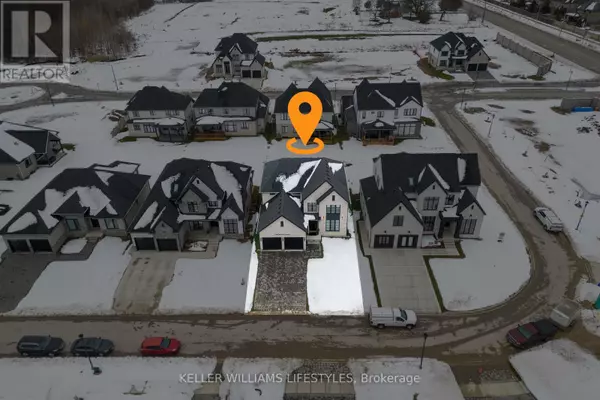1968 BUROAK CRESCENT London, ON N6G3X9
UPDATED:
Key Details
Property Type Single Family Home
Sub Type Freehold
Listing Status Active
Purchase Type For Sale
Square Footage 2,999 sqft
Price per Sqft $528
Subdivision North S
MLS® Listing ID X11890072
Bedrooms 4
Half Baths 1
Originating Board London and St. Thomas Association of REALTORS®
Property Description
Location
Province ON
Rooms
Extra Room 1 Second level 3.77 m X 3.69 m Bedroom 4
Extra Room 2 Second level 3.34 m X 1.55 m Laundry room
Extra Room 3 Second level 5.25 m X 4.13 m Primary Bedroom
Extra Room 4 Second level 4.34 m X 3.86 m Bedroom 2
Extra Room 5 Second level 3.81 m X 3.67 m Bedroom 3
Extra Room 6 Main level 7.46 m X 2.22 m Foyer
Interior
Heating Forced air
Cooling Central air conditioning
Fireplaces Number 1
Exterior
Parking Features Yes
Community Features School Bus
View Y/N No
Total Parking Spaces 6
Private Pool No
Building
Story 2
Sewer Sanitary sewer
Others
Ownership Freehold
Managing Broker
+1(416) 300-8540 | admin@pitopi.com




