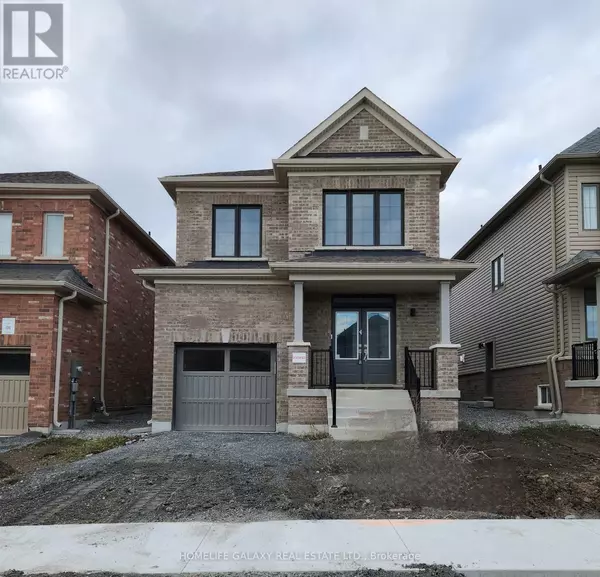178 FLOOD AVENUE Clarington (newcastle), ON L1B0W6

UPDATED:
Key Details
Property Type Single Family Home
Sub Type Freehold
Listing Status Active
Purchase Type For Rent
Square Footage 1,999 sqft
Subdivision Newcastle
MLS® Listing ID E11890003
Bedrooms 3
Half Baths 1
Originating Board Toronto Regional Real Estate Board
Property Description
Location
Province ON
Rooms
Extra Room 1 Second level 11.98 m X 17.59 m Primary Bedroom
Extra Room 2 Second level 10.17 m X 9.97 m Bedroom 2
Extra Room 3 Second level 10.99 m X 9.97 m Bedroom 3
Extra Room 4 Main level 10.99 m X 17.59 m Living room
Extra Room 5 Main level 9.97 m X 8.99 m Dining room
Extra Room 6 Main level 9.97 m X 8.6 m Kitchen
Interior
Heating Forced air
Cooling Central air conditioning
Flooring Ceramic, Carpeted
Fireplaces Number 1
Exterior
Parking Features Yes
View Y/N No
Total Parking Spaces 2
Private Pool No
Building
Story 2
Sewer Sanitary sewer
Others
Ownership Freehold
Acceptable Financing Monthly
Listing Terms Monthly

Managing Broker
+1(416) 300-8540 | admin@pitopi.com




