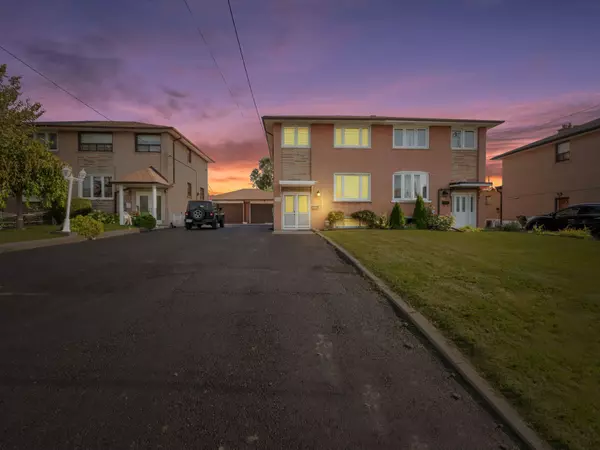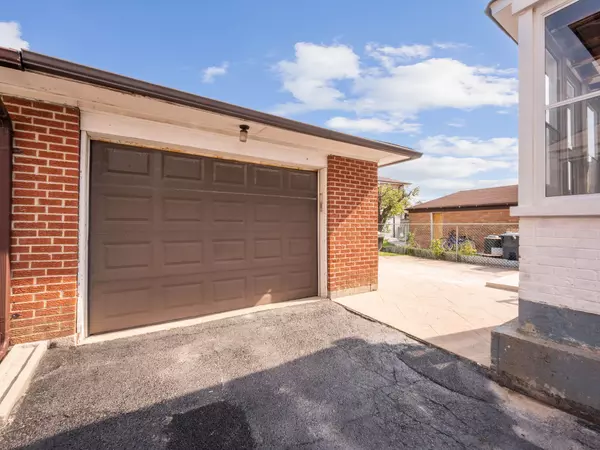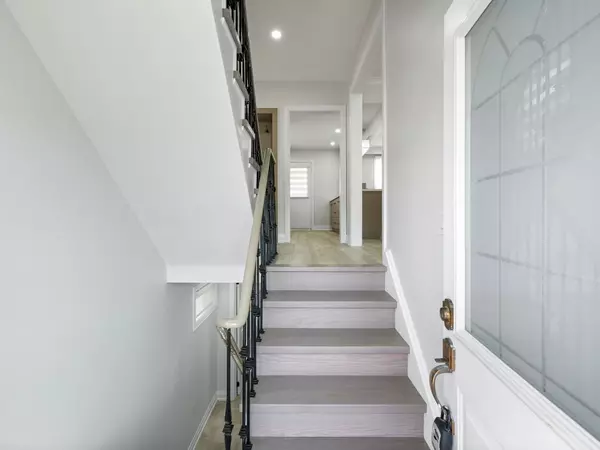See all 40 photos
$998,888
Est. payment /mo
3 BD
3 BA
Active
107 Lomar DR Toronto W05, ON M3N 1Z5
REQUEST A TOUR If you would like to see this home without being there in person, select the "Virtual Tour" option and your agent will contact you to discuss available opportunities.
In-PersonVirtual Tour
First Fully Rewarding Licensed Brokerage | Proudly Canadian
PiToPi
admin@pitopi.com +1(416) 300-8540UPDATED:
12/12/2024 05:03 AM
Key Details
Property Type Single Family Home
Sub Type Semi-Detached
Listing Status Active
Purchase Type For Sale
Approx. Sqft 1500-2000
MLS Listing ID W11890066
Style 2-Storey
Bedrooms 3
Annual Tax Amount $3,850
Tax Year 2023
Property Description
$$ Fully Renovated (Brand New) With High End Finishes $$ From Top To Bottom 3 + 1 Bedroom Semi-Detach Home With Basement Apartment That Features It's Own Separate Entrance. This Home Features High End Finishes Which Include: New Kitchen With Quartz Counter Top & S/S Appliances, Huge Island, and W/O To Sun Room | Pot Lights Throughout | New Flooring (Vinyl Laminate Throughout The Home | Crown Moulding | Freshly Painted | Zebra Blinds | Screw less Wall Plates With New Decora Switches | Black Door Handles With Matching Matte Black Hinges | New Shaker Style Doors | Oak Stairs With Iron Wrought Spindles | Basement Apartment With Separate Entrance & Separate Laundry | 2nd Floor Laundry | All Updated Bathrooms With 4x2 Tiles, Glass Shower Enclosure, and Matte Black Accessories | Double Door Entry | No Sidewalk | Large Premium Lot With Huge Entertainers Back Yard and 7 Car Parking Driveway | Newer Vinyl Casement Windows | Lots Of Natural Light In This Home | Updated Light Fixtures | Detached Garage | Situated In A Fantastic Location Within Walking Distance To Schools, Parks, and Public Transit | Conveniently Located Near Highway, Humber River Hospital, Downsview Park, and York University | This Is Ideal For A Growing Family | Check Out V/Tour. and The List Goes On...Don't Miss This Gem
Location
Province ON
County Toronto
Community Glenfield-Jane Heights
Area Toronto
Region Glenfield-Jane Heights
City Region Glenfield-Jane Heights
Rooms
Family Room No
Basement Apartment, Separate Entrance
Kitchen 2
Separate Den/Office 1
Interior
Interior Features Water Heater
Cooling Central Air
Fireplace No
Heat Source Gas
Exterior
Parking Features Private
Garage Spaces 7.0
Pool None
Roof Type Asphalt Shingle
Lot Depth 121.0
Total Parking Spaces 8
Building
Foundation Poured Concrete
Listed by RE/MAX REAL ESTATE CENTRE INC.
First Fully Rewarding Licensed Brokerage | Proudly Canadian
Managing Broker
+1(416) 300-8540 | admin@pitopi.com



