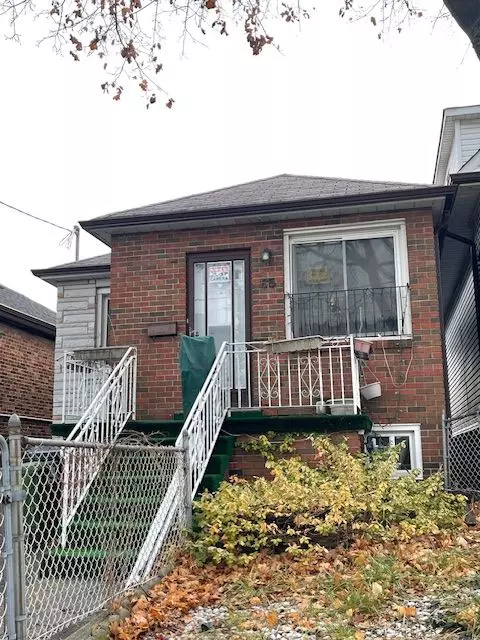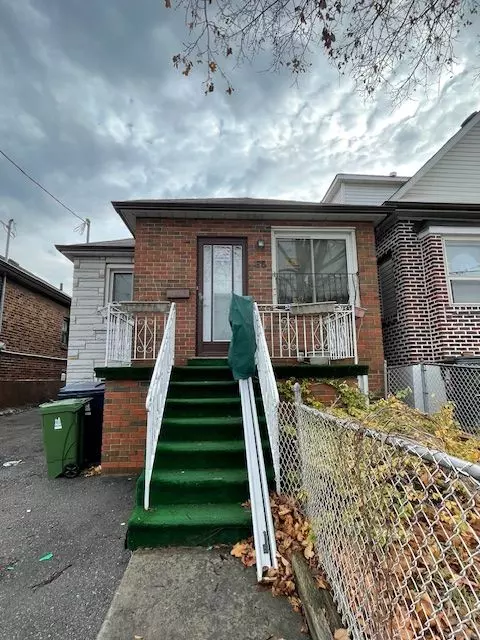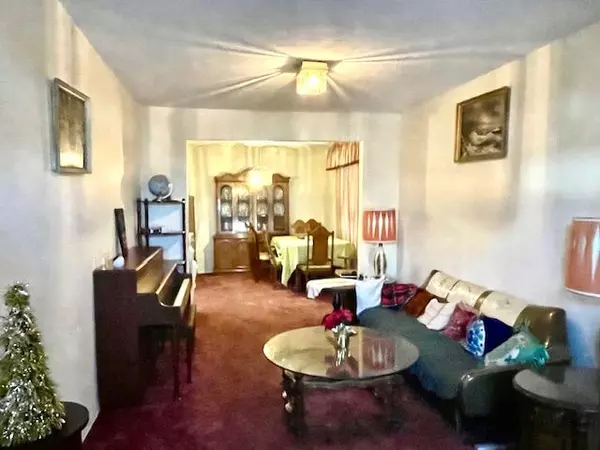See all 36 photos
$949,000
Est. payment /mo
6 BD
3 BA
Pending
65 Livingstone AVE Toronto W04, ON M6E 2L7
REQUEST A TOUR If you would like to see this home without being there in person, select the "Virtual Tour" option and your advisor will contact you to discuss available opportunities.
In-PersonVirtual Tour

UPDATED:
12/24/2024 09:18 PM
Key Details
Property Type Single Family Home
Listing Status Pending
Purchase Type For Sale
MLS Listing ID W11890020
Style Bungalow-Raised
Bedrooms 6
Annual Tax Amount $3,969
Tax Year 2024
Property Description
Detached Raised Bungalow with Endless Potential in a Prime Location! Unlock the opportunity to make this well-loved bungalow your dream home! Nestled in a highly sought-after neighborhood, this property offers a rare chance to create a modern masterpiece with your personal touch.While this home retains its original charm, it's a true handyman's delight and an ideal canvas for a renovation enthusiast. The main floor boasts three generously sized bedrooms, offering ample space for family living or a reimagined layout. The recently renovated basement features three additional bedrooms and two bathrooms, making it perfect for extended family, guests, or future rental income potential. Set on a quiet, family friendly street, this property enjoys unbeatable proximity to top-rated schools, Eglinton West subway (8 minutes walk), Future LRT, public transit, Yorkdale Mall, Lawrence Square, shops, and easy access to major highways. With solid bones and a fantastic layout, this home is ready for someone with vision to bring it back to life. Whether you're looking to invest, flip, or create your forever home, the possibilities are endless in this thriving neighbourhood. Don't miss this incredible chance to secure a home in a location where value only continues to grow. Schedule your viewing today and let your imagination take over!
Location
Province ON
County Toronto
Zoning SINGLE FAMILY RESIDENTIAL
Rooms
Basement Finished, Separate Entrance
Kitchen 2
Interior
Interior Features In-Law Suite, Sump Pump
Cooling Central Air
Inclusions Basement: Appliances:-- Fridge, Stove, Washer (As is), Hood**Main Floor Appliances:- Fridge, Stove, Hood, Washer & Dryer (All Appliances As is, No Warranties)**Garden Shed (As is)
Exterior
Parking Features None
Garage Spaces 1.0
Pool None
Roof Type Asphalt Shingle
Building
Foundation Unknown
Lited by SEARCH REALTY

First Fully Rewarding Licensed Brokerage | Proudly Canadian
Managing Broker
+1(416) 300-8540 | admin@pitopi.com



