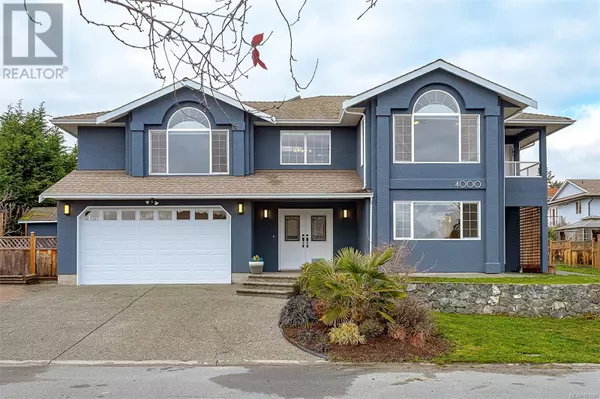4000 Santa Rosa Pl Saanich, BC V8Z7K9
UPDATED:
Key Details
Property Type Condo
Sub Type Strata
Listing Status Active
Purchase Type For Sale
Square Footage 3,596 sqft
Price per Sqft $402
Subdivision Strawberry Vale
MLS® Listing ID 983020
Style Other
Bedrooms 5
Condo Fees $33/mo
Originating Board Victoria Real Estate Board
Year Built 1997
Lot Size 7,998 Sqft
Acres 7998.0
Property Description
Location
Province BC
Zoning Residential
Rooms
Extra Room 1 Lower level 6' x 6' Storage
Extra Room 2 Lower level 6' x 5' Laundry room
Extra Room 3 Lower level 15' x 13' Recreation room
Extra Room 4 Lower level 11' x 10' Bedroom
Extra Room 5 Lower level 4-Piece Bathroom
Extra Room 6 Lower level 4-Piece Bathroom
Interior
Heating Hot Water,
Cooling None
Fireplaces Number 2
Exterior
Parking Features No
Community Features Pets Allowed, Family Oriented
View Y/N Yes
View Mountain view
Total Parking Spaces 2
Private Pool No
Building
Architectural Style Other
Others
Ownership Strata
Acceptable Financing Monthly
Listing Terms Monthly
Managing Broker
+1(416) 300-8540 | admin@pitopi.com




