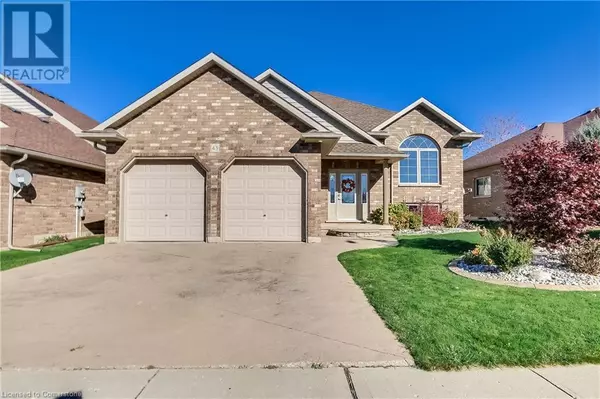43 REDBUD Crescent Simcoe, ON N3Y0B7
UPDATED:
Key Details
Property Type Single Family Home
Sub Type Freehold
Listing Status Active
Purchase Type For Sale
Square Footage 1,137 sqft
Price per Sqft $606
Subdivision Town Of Simcoe
MLS® Listing ID 40684811
Style Raised bungalow
Bedrooms 3
Originating Board Cornerstone - Simcoe & District
Year Built 2013
Property Description
Location
Province ON
Rooms
Extra Room 1 Basement Measurements not available 3pc Bathroom
Extra Room 2 Basement 20'3'' x 15'2'' Recreation room
Extra Room 3 Basement 28'2'' x 10'11'' Bedroom
Extra Room 4 Main level 12'6'' x 8'0'' 4pc Bathroom
Extra Room 5 Main level 15'9'' x 9'7'' Bedroom
Extra Room 6 Main level 16'2'' x 10'6'' Primary Bedroom
Interior
Heating Forced air
Cooling Central air conditioning
Exterior
Parking Features Yes
View Y/N No
Total Parking Spaces 4
Private Pool No
Building
Story 1
Sewer Municipal sewage system
Architectural Style Raised bungalow
Others
Ownership Freehold
Managing Broker
+1(416) 300-8540 | admin@pitopi.com




