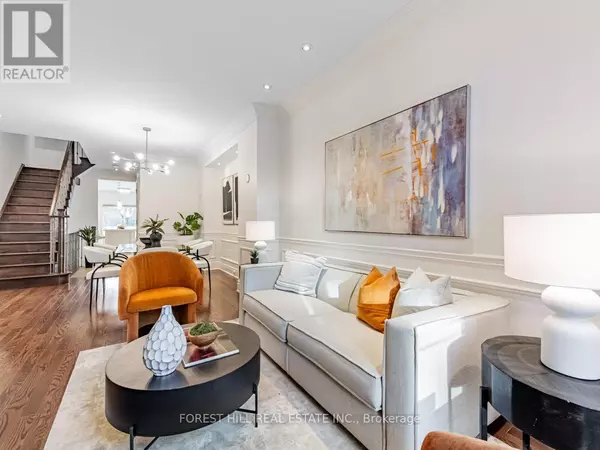48 CLAIRTRELL ROAD Toronto (willowdale East), ON M2N5J6
UPDATED:
Key Details
Property Type Townhouse
Sub Type Townhouse
Listing Status Active
Purchase Type For Sale
Square Footage 2,249 sqft
Price per Sqft $702
Subdivision Willowdale East
MLS® Listing ID C11889215
Bedrooms 5
Half Baths 1
Condo Fees $544/mo
Originating Board Toronto Regional Real Estate Board
Property Description
Location
Province ON
Rooms
Extra Room 1 Second level 4.53 m X 4 m Bedroom 2
Extra Room 2 Second level 4.29 m X 4 m Bedroom 3
Extra Room 3 Third level 5.89 m X 4 m Primary Bedroom
Extra Room 4 Third level 4 m X 2.6 m Den
Extra Room 5 Lower level 4.73 m X 3.25 m Recreational, Games room
Extra Room 6 Main level 3.89 m X 2.91 m Living room
Interior
Heating Forced air
Cooling Central air conditioning
Flooring Hardwood
Exterior
Parking Features Yes
Community Features Pets not Allowed, Community Centre
View Y/N No
Total Parking Spaces 3
Private Pool No
Building
Story 3
Others
Ownership Condominium/Strata
Managing Broker
+1(416) 300-8540 | admin@pitopi.com




