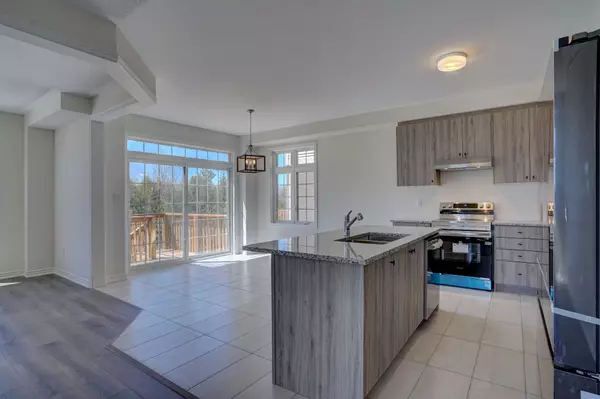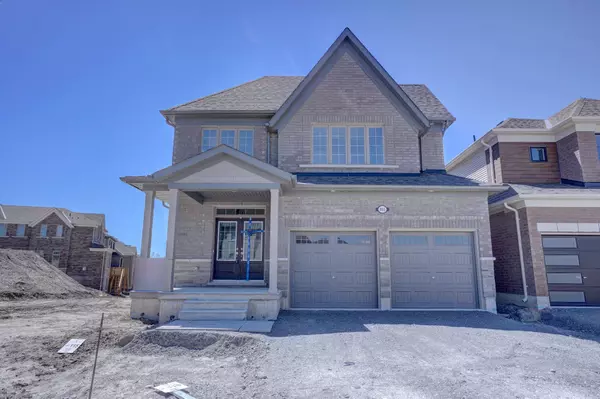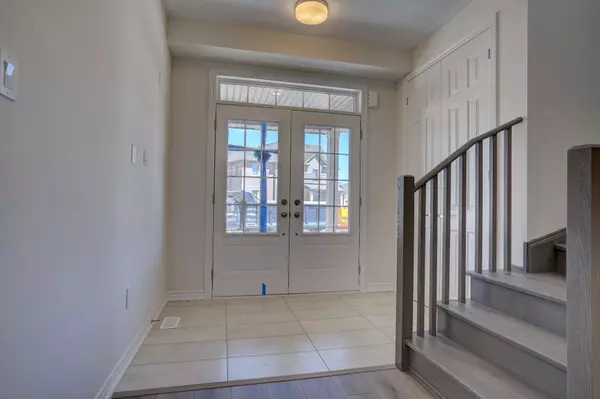See all 32 photos
$1,298,000
Est. payment /mo
6 BD
4 BA
Active
465 Hornbeck ST E Northumberland, ON K9A 3T8
REQUEST A TOUR If you would like to see this home without being there in person, select the "Virtual Tour" option and your advisor will contact you to discuss available opportunities.
In-PersonVirtual Tour
UPDATED:
01/09/2025 08:41 PM
Key Details
Property Type Single Family Home
Sub Type Detached
Listing Status Active
Purchase Type For Sale
MLS Listing ID X11889476
Style 2-Storey
Bedrooms 6
Annual Tax Amount $8,150
Tax Year 2024
Property Description
This brand new Never lived in detached 5+1 Bedrooms home, facing eastward, offers an exceptional living experience within Tribute's Cobourg Trails. Situated on a generous 133-foot deep lot, this sun-drenched residence boasts a sophisticated layout that accentuates its airy and spacious ambiance, thanks to 9-foot ceilings on the main floor. On the main floor, you'll find a versatile office or den space, ideal for remote work setups. The formal living and dining areas are complemented by a separate great room, complete with a cozy gas fireplace and panoramic ravine views afforded by expansive windows. Direct access from the breakfast area to a sizable deck enhances the home's potential for outdoor dining and entertaining. Convenience is paramount with garage access through the laundry room. Upstairs, 5 generously sized bedrooms and four baths ensure ample accommodation for both family and guests. The primary bedroom is a true retreat, featuring a luxurious 6-piece an suite with standing shower, bathtub, two upgraded washbasins, and his-and-hers walk-in closets. Completing the picture is the unfinished walkout basement, offering potential for further customization or additional living space. Notably, the unique layout of the property provides a sense of privacy, with no rear or back neighbors to interrupt the tranquil surroundings.
Location
Province ON
County Northumberland
Community Cobourg
Area Northumberland
Region Cobourg
City Region Cobourg
Rooms
Family Room Yes
Basement Walk-Out, Unfinished
Kitchen 1
Separate Den/Office 1
Interior
Interior Features None
Cooling Central Air
Inclusions Brand new Samsung S/S fridge, S/S stove, S/S dishwasher, washer & dryer.
Exterior
Parking Features Front Yard Parking
Garage Spaces 6.0
Pool None
Roof Type Shingles
Lot Frontage 38.0
Lot Depth 133.0
Total Parking Spaces 6
Building
Foundation Concrete
Listed by HOMELIFE LANDMARK REALTY INC.
First Fully Rewarding Licensed Brokerage | Proudly Canadian
Managing Broker
+1(416) 300-8540 | admin@pitopi.com



