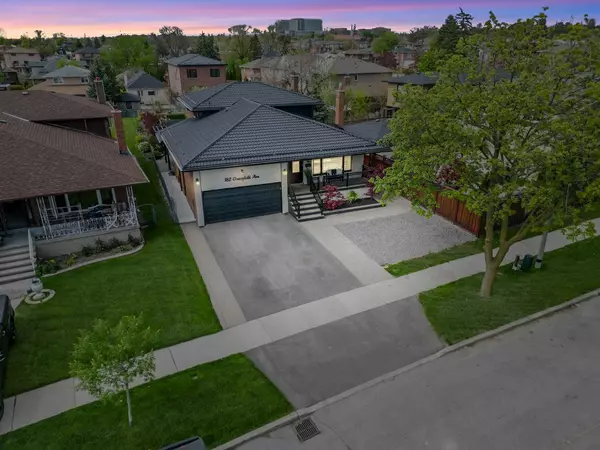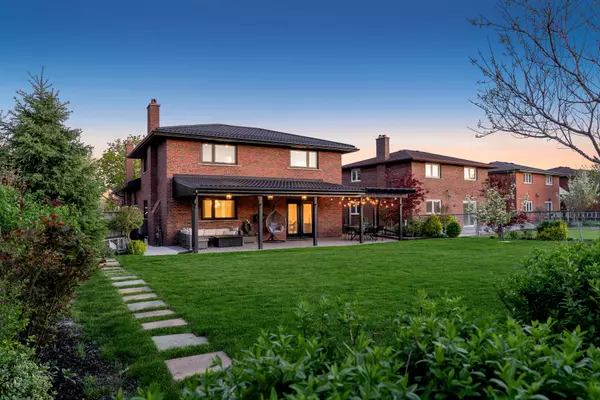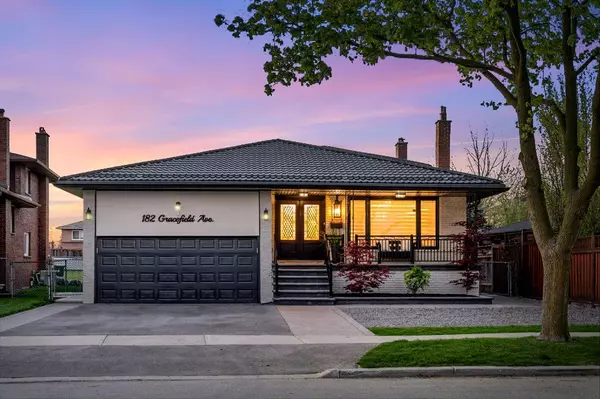182 Gracefield AVE Toronto W04, ON M6L 1L8

UPDATED:
12/11/2024 04:05 PM
Key Details
Property Type Single Family Home
Sub Type Detached
Listing Status Active
Purchase Type For Sale
MLS Listing ID W11889093
Style Backsplit 5
Bedrooms 5
Annual Tax Amount $5,856
Tax Year 2024
Property Description
Location
Province ON
County Toronto
Community Rustic
Area Toronto
Region Rustic
City Region Rustic
Rooms
Family Room Yes
Basement Finished, Separate Entrance
Kitchen 2
Separate Den/Office 1
Interior
Interior Features Built-In Oven, Countertop Range
Cooling Central Air
Fireplaces Number 2
Fireplaces Type Wood, Natural Gas
Inclusions 1 built in oven and microwave, 1 built in range, 2 stainless steel fridges, 2 stainless steel dishwashers, 1 white stove, 1 white fridge, 2 clothes washer and dryers, All electrical light fixtures & Window Coverings
Exterior
Parking Features Private Double
Garage Spaces 6.0
Pool None
Roof Type Metal
Total Parking Spaces 6
Building
Foundation Unknown

Managing Broker
+1(416) 300-8540 | admin@pitopi.com



