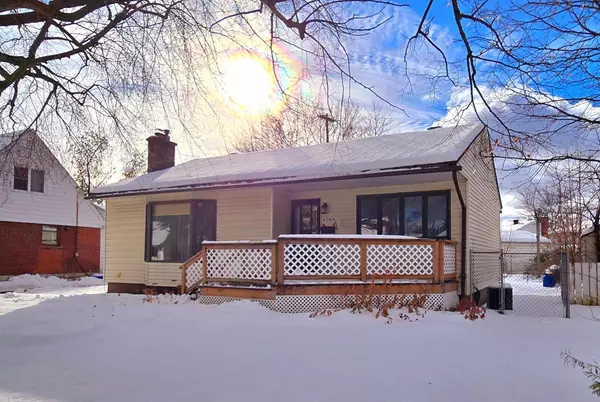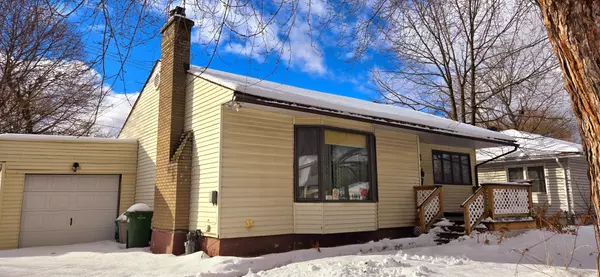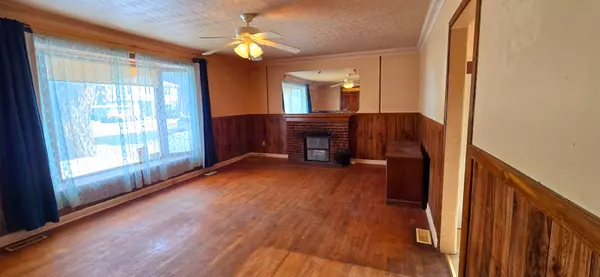See all 12 photos
$609,900
Est. payment /mo
2 BD
2 BA
Active
1796 Saunderson DR Elmvale Acres And Area, ON K1G 2C2
REQUEST A TOUR If you would like to see this home without being there in person, select the "Virtual Tour" option and your agent will contact you to discuss available opportunities.
In-PersonVirtual Tour

UPDATED:
12/11/2024 02:45 PM
Key Details
Property Type Single Family Home
Sub Type Detached
Listing Status Active
Purchase Type For Sale
MLS Listing ID X11888895
Style Bungalow
Bedrooms 2
Annual Tax Amount $4,370
Tax Year 2024
Property Description
Charming Bungalow with Excellent Potential in Prime Location! Nestled on a quiet, tree-lined street just minutes from the Ottawa Hospital General Campus and CHEO, this cozy 2 bedroom, 2 bathroom bungalow offers charm and opportunity. With its larger-than-average lot, this property is ideal for investors looking to renovate and capitalize on a sought-after location or homeowners eager to create their dream space. The main level features a welcoming living room with a classic wood-burning fireplace, perfect for cozy evenings. The two well-sized bedrooms and full bathroom offer comfortable, functional living, while the spacious basement presents an exciting blank slate to customize according to your vision; ideal for additional living space, recreation, or storage. Step outside to discover a peaceful backyard with ample space for relaxation, gardening, or outdoor entertaining. This property offers endless possibilities. Don't miss this incredible opportunity!
Location
Province ON
County Ottawa
Community 3701 - Elmvale Acres
Area Ottawa
Region 3701 - Elmvale Acres
City Region 3701 - Elmvale Acres
Rooms
Family Room Yes
Basement Partially Finished
Kitchen 1
Interior
Interior Features Storage
Cooling Central Air
Fireplaces Number 1
Fireplaces Type Wood
Inclusions Refrigerator, Stove, Washer, Dryer
Exterior
Parking Features Front Yard Parking
Garage Spaces 3.0
Pool None
Roof Type Shingles
Total Parking Spaces 3
Building
Foundation Concrete
Listed by EXIT REALTY MATRIX

First Fully Rewarding Licensed Brokerage | Proudly Canadian
Managing Broker
+1(416) 300-8540 | admin@pitopi.com



