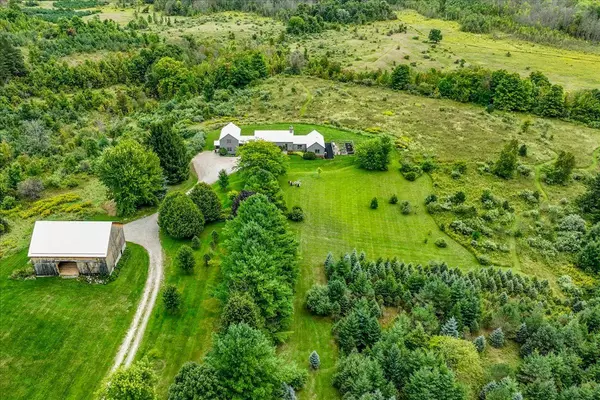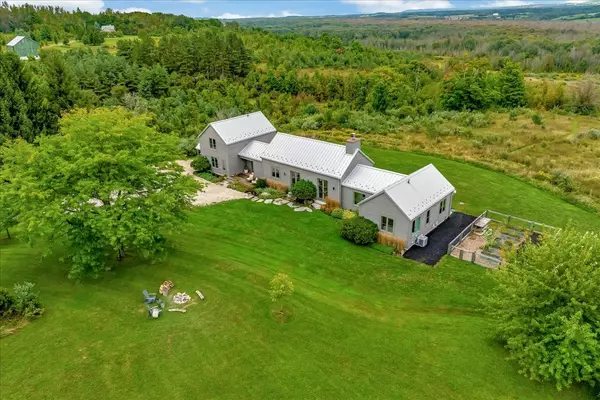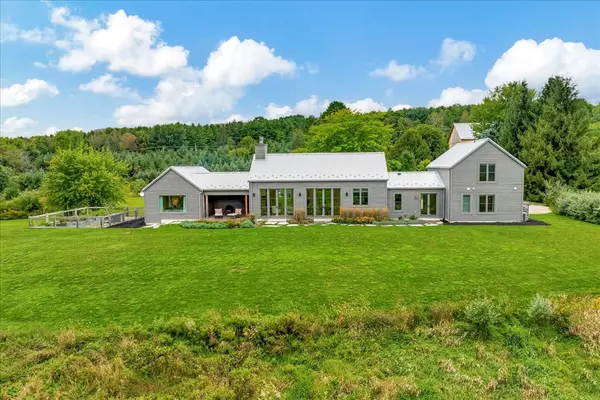195851 Grey Road 7 Kimberly RD Grey Highlands, ON N0C 1G0

UPDATED:
12/11/2024 02:15 PM
Key Details
Property Type Single Family Home
Sub Type Detached
Listing Status Active
Purchase Type For Sale
Approx. Sqft 3500-5000
MLS Listing ID X11888830
Style 2-Storey
Bedrooms 4
Annual Tax Amount $11,050
Tax Year 2024
Lot Size 25.000 Acres
Property Description
Location
Province ON
County Grey County
Community Rural Grey Highlands
Area Grey County
Region Rural Grey Highlands
City Region Rural Grey Highlands
Rooms
Family Room Yes
Basement Finished
Kitchen 1
Interior
Interior Features Central Vacuum, Air Exchanger, Bar Fridge, Generator - Partial, Propane Tank, Sauna, Primary Bedroom - Main Floor
Cooling Central Air
Fireplace Yes
Heat Source Propane
Exterior
Exterior Feature Built-In-BBQ, Deck, Landscaped, Patio, Privacy, Porch, Recreational Area
Parking Features Private
Garage Spaces 10.0
Pool None
Waterfront Description None
View Creek/Stream, Hills, Panoramic, Trees/Woods, Garden, Mountain, Meadow, Valley
Roof Type Metal
Total Parking Spaces 10
Building
Unit Features Beach,Arts Centre,Golf,Skiing,School Bus Route,School
Foundation Concrete
Others
Security Features Carbon Monoxide Detectors,Smoke Detector

Managing Broker
+1(416) 300-8540 | admin@pitopi.com



