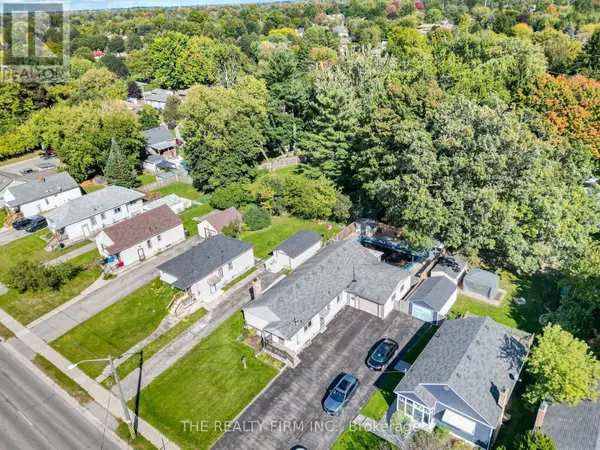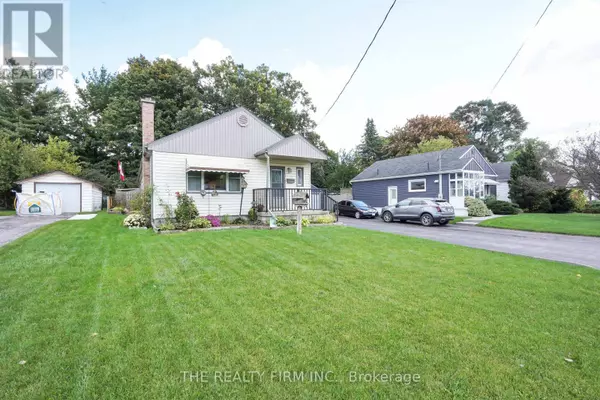140 HIGHBURY AVENUE N London, ON N5Z2W4
UPDATED:
Key Details
Property Type Single Family Home
Sub Type Freehold
Listing Status Active
Purchase Type For Sale
Square Footage 1,499 sqft
Price per Sqft $400
Subdivision East O
MLS® Listing ID X11888564
Style Bungalow
Bedrooms 4
Originating Board London and St. Thomas Association of REALTORS®
Property Description
Location
Province ON
Rooms
Extra Room 1 Basement 5.9 m X 3.4 m Recreational, Games room
Extra Room 2 Basement 6.7 m X 4.5 m Family room
Extra Room 3 Basement 7 m X 3.6 m Workshop
Extra Room 4 Main level 5 m X 2.6 m Kitchen
Extra Room 5 Main level 4.8 m X 4.4 m Living room
Extra Room 6 Main level 3.6 m X 2.6 m Bedroom
Interior
Heating Forced air
Cooling Central air conditioning
Fireplaces Number 1
Exterior
Parking Features Yes
Fence Fenced yard
View Y/N No
Total Parking Spaces 9
Private Pool Yes
Building
Story 1
Sewer Sanitary sewer
Architectural Style Bungalow
Others
Ownership Freehold
Managing Broker
+1(416) 300-8540 | admin@pitopi.com




