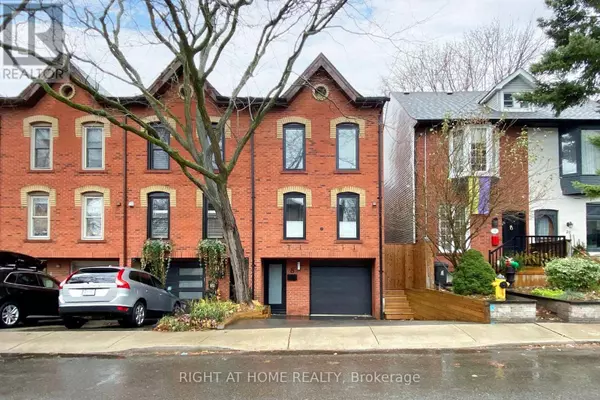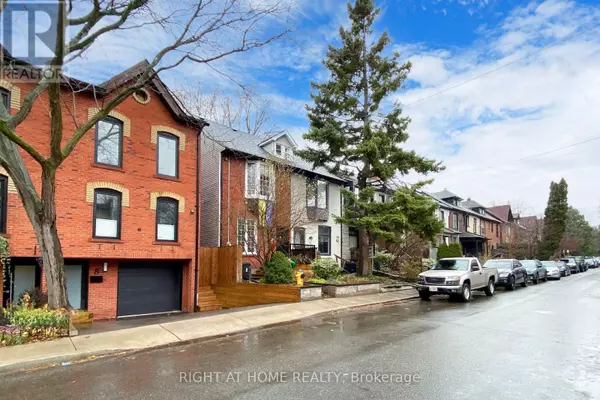8 WEST AVENUE W Toronto (south Riverdale), ON M4M2L8
UPDATED:
Key Details
Property Type Townhouse
Sub Type Townhouse
Listing Status Active
Purchase Type For Rent
Subdivision South Riverdale
MLS® Listing ID E11888466
Bedrooms 4
Half Baths 1
Originating Board Toronto Regional Real Estate Board
Property Description
Location
Province ON
Rooms
Extra Room 1 Second level Measurements not available Bathroom
Extra Room 2 Second level 3.94 m X 4.97 m Bedroom 2
Extra Room 3 Second level 2.87 m X 3.18 m Bedroom 3
Extra Room 4 Third level Measurements not available Bathroom
Extra Room 5 Third level Measurements not available Loft
Extra Room 6 Third level 4.52 m X 4.57 m Primary Bedroom
Interior
Heating Forced air
Cooling Central air conditioning, Ventilation system
Flooring Laminate, Tile, Carpeted
Exterior
Parking Features No
View Y/N No
Total Parking Spaces 2
Private Pool No
Building
Story 3
Sewer Sanitary sewer
Others
Ownership Freehold
Acceptable Financing Monthly
Listing Terms Monthly
Managing Broker
+1(416) 300-8540 | admin@pitopi.com




