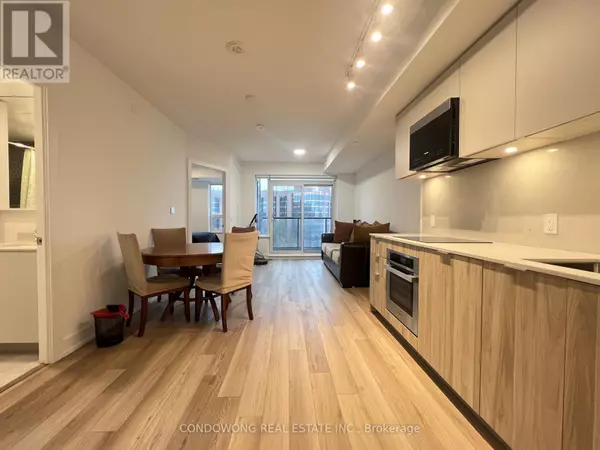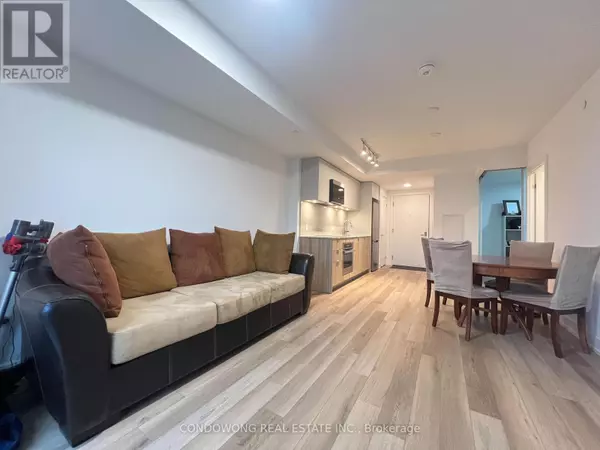9 Clegg RD #1015 Markham (unionville), ON L6G0H3
First Fully Rewarding Licensed Brokerage | Proudly Canadian
PiToPi
admin@pitopi.com +1(416) 300-8540UPDATED:
Key Details
Property Type Condo
Sub Type Condominium/Strata
Listing Status Active
Purchase Type For Rent
Square Footage 599 sqft
Subdivision Unionville
MLS® Listing ID N11887817
Bedrooms 2
Originating Board Toronto Regional Real Estate Board
Property Description
Location
Province ON
Rooms
Extra Room 1 Other Measurements not available Living room
Extra Room 2 Other Measurements not available Dining room
Extra Room 3 Other Measurements not available Kitchen
Extra Room 4 Other Measurements not available Primary Bedroom
Extra Room 5 Other Measurements not available Den
Interior
Heating Heat Pump
Cooling Central air conditioning
Flooring Laminate
Exterior
Parking Features Yes
Community Features Pets not Allowed, Community Centre
View Y/N No
Private Pool Yes
Others
Ownership Condominium/Strata
Acceptable Financing Monthly
Listing Terms Monthly
Managing Broker
+1(416) 300-8540 | admin@pitopi.com




