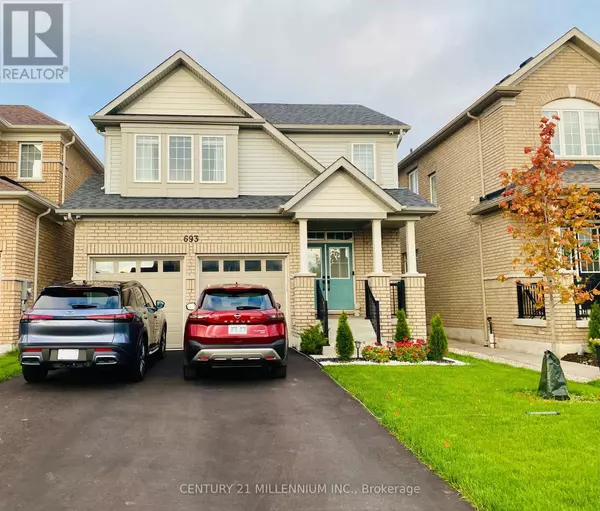693 MCMULLEN STREET Shelburne, ON L9V3X4

UPDATED:
Key Details
Property Type Single Family Home
Sub Type Freehold
Listing Status Active
Purchase Type For Rent
Subdivision Shelburne
MLS® Listing ID X11887921
Bedrooms 4
Half Baths 1
Originating Board Toronto Regional Real Estate Board
Property Description
Location
Province ON
Rooms
Extra Room 1 Lower level 5.6 m X 3.9 m Living room
Extra Room 2 Lower level 3.6 m X 2.5 m Bedroom
Extra Room 3 Lower level 3.7 m X 3 m Bedroom
Extra Room 4 Main level 6.25 m X 4 m Living room
Extra Room 5 Main level 4 m X 3 m Dining room
Extra Room 6 Upper Level 5.2 m X 3.7 m Primary Bedroom
Interior
Heating Forced air
Cooling Central air conditioning, Air exchanger
Flooring Vinyl
Exterior
Parking Features Yes
Fence Fenced yard
View Y/N No
Total Parking Spaces 6
Private Pool No
Building
Story 2
Sewer Sanitary sewer
Others
Ownership Freehold
Acceptable Financing Monthly
Listing Terms Monthly

Managing Broker
+1(416) 300-8540 | admin@pitopi.com




