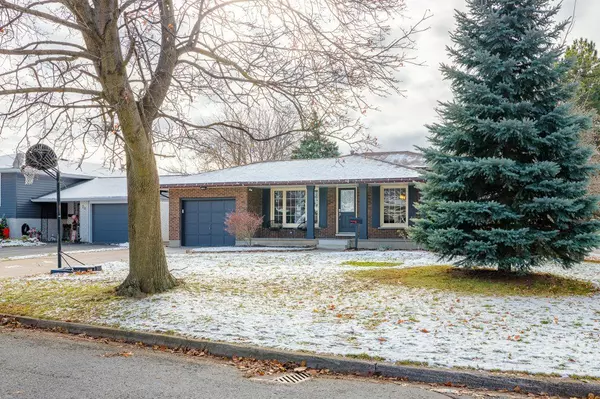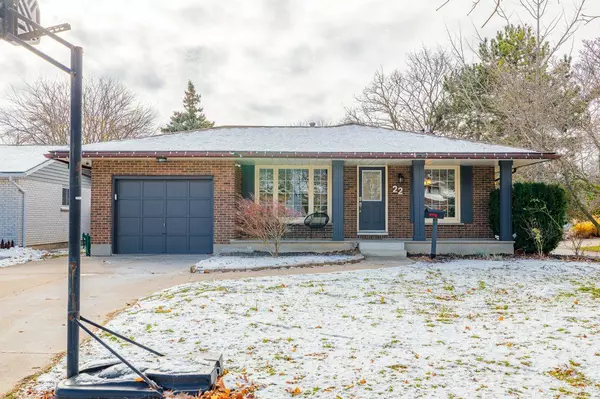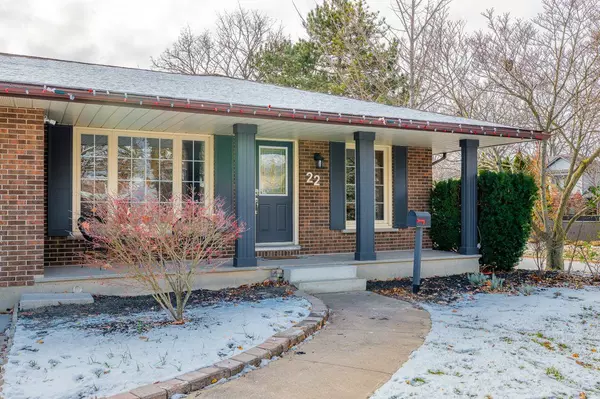22 Royal Henley BLVD St. Catharines, ON L2N 4R8
UPDATED:
12/11/2024 05:51 PM
Key Details
Property Type Single Family Home
Sub Type Detached
Listing Status Active
Purchase Type For Sale
Approx. Sqft 1100-1500
MLS Listing ID X11887666
Style Backsplit 4
Bedrooms 3
Annual Tax Amount $5,164
Tax Year 2024
Property Description
Location
Province ON
County Niagara
Community 439 - Martindale Pond
Area Niagara
Zoning R1
Region 439 - Martindale Pond
City Region 439 - Martindale Pond
Rooms
Family Room Yes
Basement Finished, Full
Kitchen 1
Interior
Interior Features Auto Garage Door Remote, In-Law Capability
Cooling Central Air
Fireplaces Number 1
Inclusions Refrigerator, Stove, Dishwasher, Microwave, Washing machine, dryer, Central vacuum
Exterior
Exterior Feature Deck, Landscaped, Patio, Porch
Parking Features Private Double
Garage Spaces 5.0
Pool None
Roof Type Asphalt Shingle
Total Parking Spaces 5
Building
Foundation Poured Concrete
Others
Security Features Carbon Monoxide Detectors,Smoke Detector
Managing Broker
+1(416) 300-8540 | admin@pitopi.com



