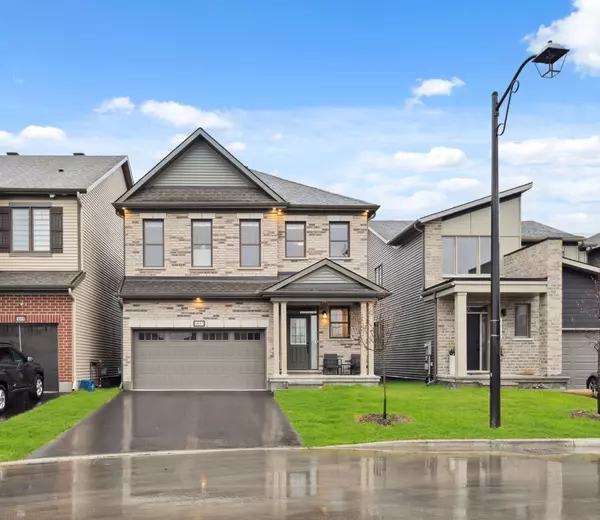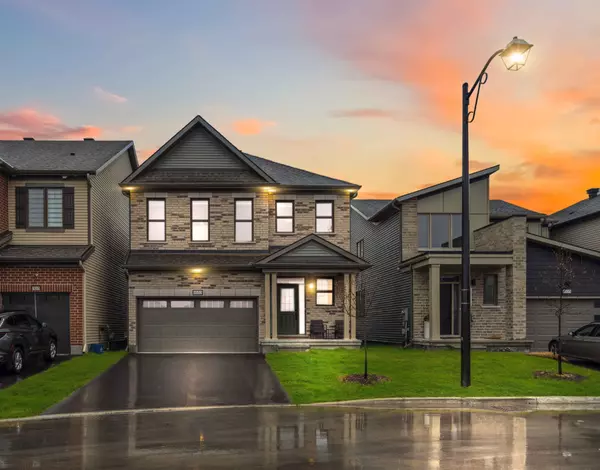1053 SHOWMAN ST S Ottawa, ON K0A 2Z0
UPDATED:
12/09/2024 10:41 PM
Key Details
Property Type Single Family Home
Sub Type Detached
Listing Status Active
Purchase Type For Sale
MLS Listing ID X11887049
Style 2-Storey
Bedrooms 4
Annual Tax Amount $7,376
Tax Year 2024
Property Description
Location
Province ON
County Ottawa
Community 8204 - Richmond
Area Ottawa
Zoning Residential
Region 8204 - Richmond
City Region 8204 - Richmond
Rooms
Family Room Yes
Basement Unfinished
Kitchen 1
Interior
Interior Features Auto Garage Door Remote, Built-In Oven, Central Vacuum, On Demand Water Heater, Rough-In Bath
Cooling Central Air
Fireplaces Number 1
Fireplaces Type Living Room, Natural Gas
Inclusions Custom Blinds
Exterior
Exterior Feature Landscaped, Porch, Privacy
Parking Features Available, Inside Entry, Private Double
Garage Spaces 4.0
Pool None
View Trees/Woods
Roof Type Asphalt Shingle
Lot Frontage 36.05
Lot Depth 95.85
Total Parking Spaces 4
Building
Foundation Concrete Block
Managing Broker
+1(416) 300-8540 | admin@pitopi.com



