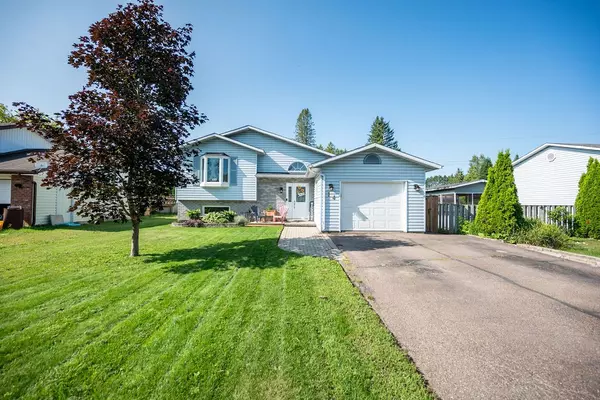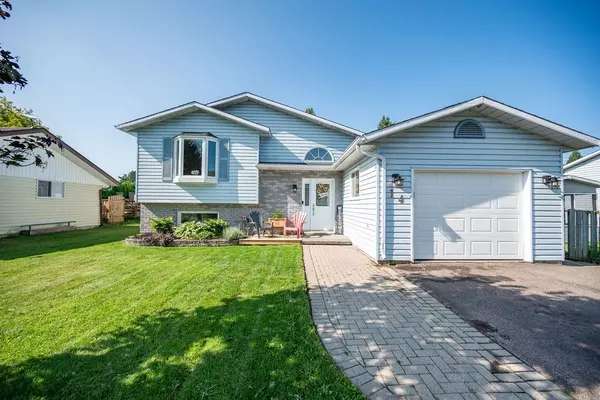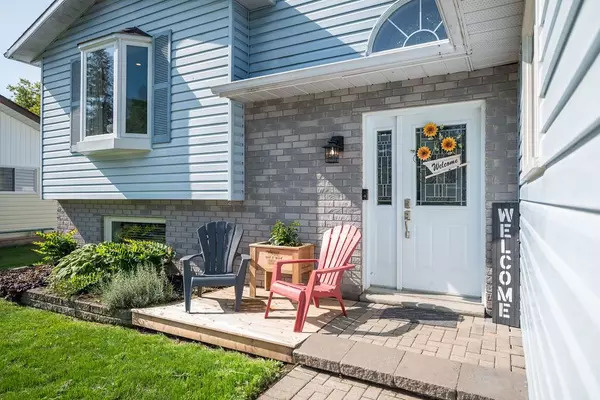14 Church ST Renfrew, ON K0J 1J0
UPDATED:
12/09/2024 08:12 PM
Key Details
Property Type Single Family Home
Sub Type Detached
Listing Status Active
Purchase Type For Sale
MLS Listing ID X11886914
Style Bungalow-Raised
Bedrooms 4
Annual Tax Amount $3,033
Tax Year 2024
Property Description
Location
Province ON
County Renfrew
Community 511 - Chalk River And Laurentian Hills South
Area Renfrew
Zoning Residential
Region 511 - Chalk River and Laurentian Hills South
City Region 511 - Chalk River and Laurentian Hills South
Rooms
Family Room Yes
Basement Finished, Full
Kitchen 1
Separate Den/Office 1
Interior
Interior Features Primary Bedroom - Main Floor, On Demand Water Heater
Cooling Central Air
Fireplaces Number 1
Fireplaces Type Natural Gas, Family Room
Inclusions Refrigerator, Stove, Washer, Dryer, Microwave/Hood Fan
Exterior
Exterior Feature Deck
Parking Features Private, Private Double
Garage Spaces 5.0
Pool None
Roof Type Asphalt Shingle
Lot Frontage 49.0
Lot Depth 119.0
Total Parking Spaces 5
Building
Foundation Block
Managing Broker
+1(416) 300-8540 | admin@pitopi.com



