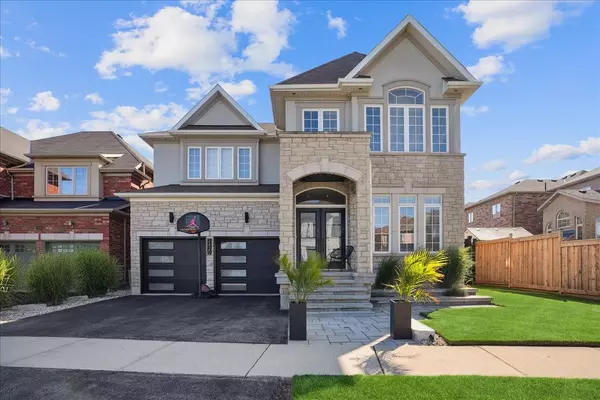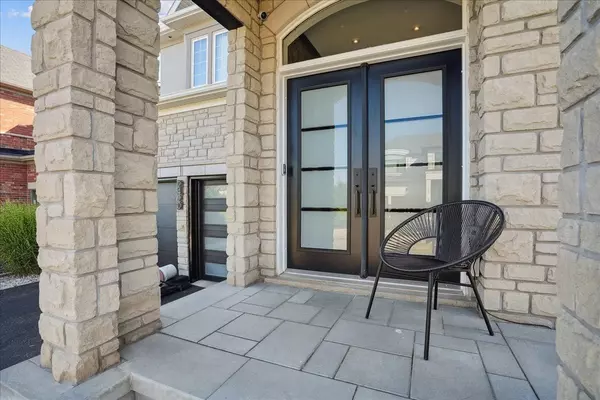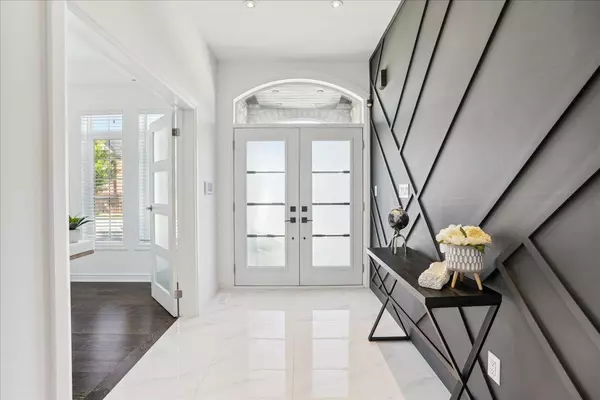2420 Spring Meadow WAY Oakville, ON L6M 0R6

First Fully Rewarding Licensed Brokerage | Proudly Canadian
PiToPi
admin@pitopi.com +1(416) 300-8540UPDATED:
12/11/2024 05:23 PM
Key Details
Property Type Single Family Home
Sub Type Detached
Listing Status Active
Purchase Type For Sale
Approx. Sqft 3000-3500
MLS Listing ID W11886756
Style 2-Storey
Bedrooms 4
Annual Tax Amount $9,025
Tax Year 2024
Property Description
Location
Province ON
County Halton
Community West Oak Trails
Area Halton
Zoning RL6 sp:301
Region West Oak Trails
City Region West Oak Trails
Rooms
Family Room Yes
Basement Full, Unfinished
Kitchen 1
Interior
Interior Features Auto Garage Door Remote, Built-In Oven, Central Vacuum, Countertop Range
Cooling Central Air
Fireplaces Number 1
Fireplaces Type Family Room, Natural Gas
Inclusions Existing SS fridge, gas cooktop, B/I wall oven & microwave, dishwasher, washer/dryer, window coverings and electrical light fixtures.
Exterior
Exterior Feature Landscape Lighting, Lawn Sprinkler System, Landscaped, Patio
Parking Features Inside Entry, Private Double
Garage Spaces 4.0
Pool None
View Pond, Trees/Woods
Roof Type Asphalt Shingle
Total Parking Spaces 4
Building
Foundation Poured Concrete
Others
Security Features Alarm System,Carbon Monoxide Detectors,Other,Smoke Detector

Managing Broker
+1(416) 300-8540 | admin@pitopi.com



