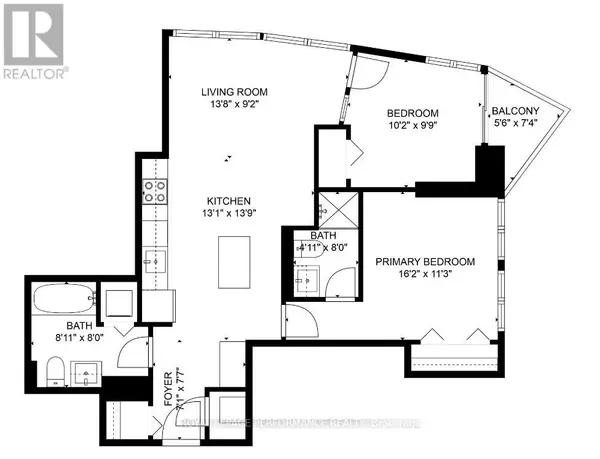40 NEPEAN ST #1803 Ottawa, ON K2P0X5
UPDATED:
Key Details
Property Type Condo
Sub Type Condominium/Strata
Listing Status Active
Purchase Type For Rent
Square Footage 699 sqft
Subdivision 4102 - Ottawa Centre
MLS® Listing ID X11886435
Bedrooms 2
Originating Board Ottawa Real Estate Board
Property Description
Location
Province ON
Rooms
Extra Room 1 Main level 2.3 m X 2.2 m Foyer
Extra Room 2 Main level 4.2 m X 4 m Kitchen
Extra Room 3 Main level 4.2 m X 2.8 m Living room
Extra Room 4 Main level 5 m X 3.4 m Primary Bedroom
Extra Room 5 Main level 3.1 m X 3 m Bedroom
Interior
Heating Forced air
Cooling Central air conditioning
Exterior
Parking Features Yes
Community Features Pets not Allowed
View Y/N No
Total Parking Spaces 1
Private Pool Yes
Others
Ownership Condominium/Strata
Acceptable Financing Monthly
Listing Terms Monthly
Managing Broker
+1(416) 300-8540 | admin@pitopi.com




