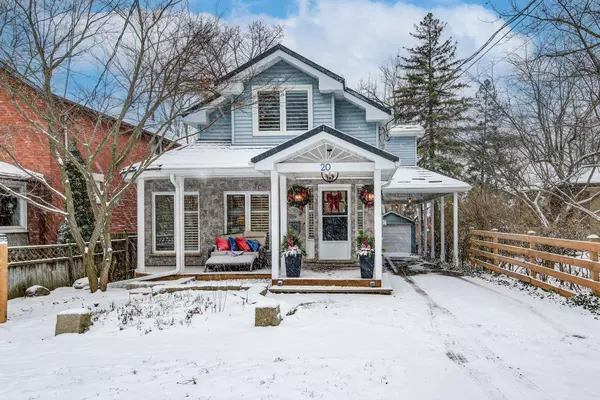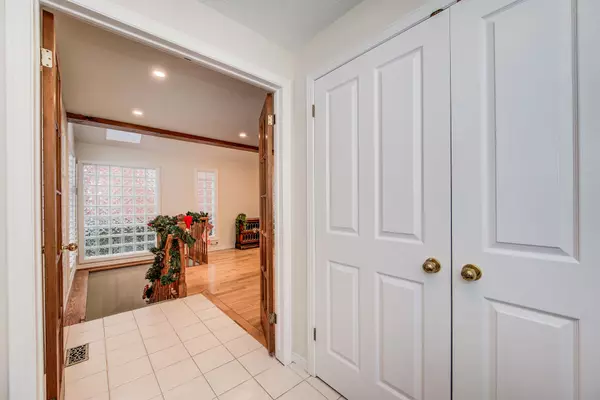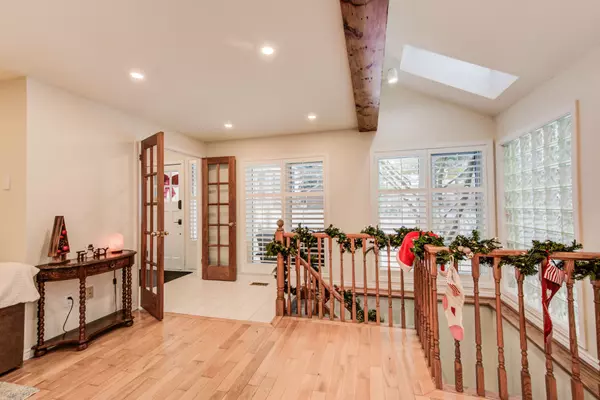20 Havelock ST Wellington, ON N1E 4G5
UPDATED:
01/14/2025 08:33 PM
Key Details
Property Type Single Family Home
Sub Type Detached
Listing Status Active
Purchase Type For Sale
Approx. Sqft 1500-2000
MLS Listing ID X11886567
Style 2-Storey
Bedrooms 3
Annual Tax Amount $7,376
Tax Year 2024
Property Description
Location
Province ON
County Wellington
Community General Hospital
Area Wellington
Zoning R1B
Region General Hospital
City Region General Hospital
Rooms
Family Room Yes
Basement Partially Finished, Walk-Up
Kitchen 1
Interior
Interior Features Sauna, Water Heater
Cooling Central Air
Fireplaces Type Electric
Inclusions Built-in Microwave, Dishwasher, Dryer, Hot Water Tank Owned, Refrigerator, Smoke Detector, Stove, Washer, Window Coverings
Exterior
Parking Features Private
Garage Spaces 1.0
Pool None
Roof Type Metal
Lot Frontage 34.35
Lot Depth 148.5
Total Parking Spaces 1
Building
Foundation Stone, Block
Others
Security Features Smoke Detector,Carbon Monoxide Detectors
Managing Broker
+1(416) 300-8540 | admin@pitopi.com



