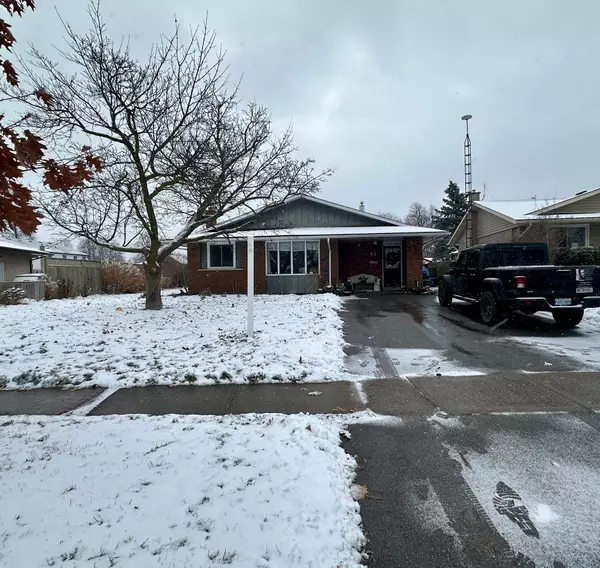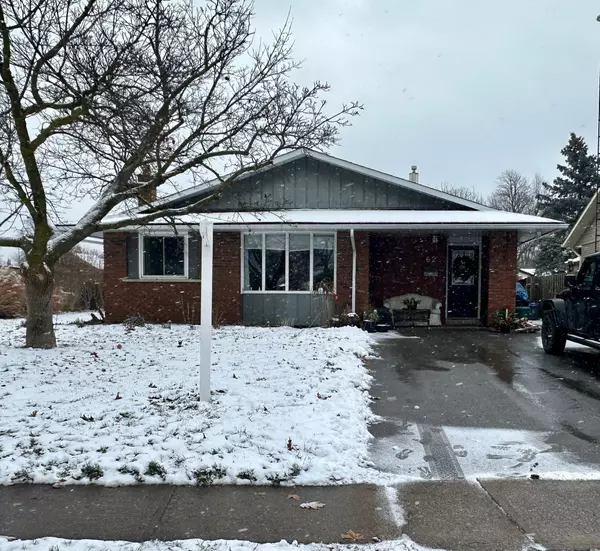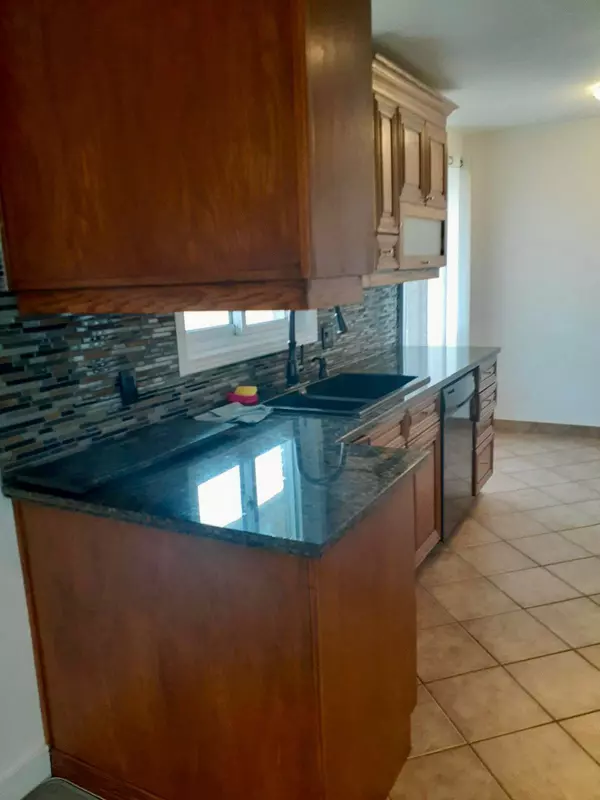See all 32 photos
$679,900
Est. payment /mo
6 BD
2 BA
Active
62 Champlain AVE Welland, ON L3C 2L7
REQUEST A TOUR If you would like to see this home without being there in person, select the "Virtual Tour" option and your agent will contact you to discuss available opportunities.
In-PersonVirtual Tour

First Fully Rewarding Licensed Brokerage | Proudly Canadian
PiToPi
admin@pitopi.com +1(416) 300-8540UPDATED:
12/23/2024 06:27 PM
Key Details
Property Type Single Family Home
Sub Type Detached
Listing Status Active
Purchase Type For Sale
Approx. Sqft 1100-1500
MLS Listing ID X11886549
Style Backsplit 4
Bedrooms 6
Annual Tax Amount $4,059
Tax Year 2024
Property Description
Attention families and investors! This stunning backsplit 4 level bungalow, featuring 3+3 bedrooms, 2 kitchens (main kitchen has granite countertop) and 2 full bathrooms (main bath has quartz countertop), is perfectly situated just a walking distance from Niagara College. The home boasts a flexible layout with 3 bedrooms on the main floor and 3 additional bedrooms in the basement and big storage room. The basement has its own secure, separate entrance, making it an excellent option for investors seeking to cater to the area's thriving student community or for families in need of rental. This property is a minutes to YMCA, a public school, and bus routes. A quick drive takes you to Mall, grocery stores, restaurants, big boxes stores and Welland Canal. The backyard is your personal oasis, featuring a gorgeous inground pool and a handy storage shed with a big patio area. Large windows in the rooms to let in sunlight. The upper level is rented, while the basement is vacant.
Location
Province ON
County Niagara
Area Niagara
Rooms
Family Room Yes
Basement Finished
Kitchen 2
Separate Den/Office 3
Interior
Interior Features Other
Cooling Central Air
Inclusions Two S S Stove, S S Range Hood, Two Fridge, Dishwasher, Washer and Dryer, one Laundry center are included.
Exterior
Parking Features Private Double
Garage Spaces 4.0
Pool Inground
Roof Type Asphalt Shingle
Total Parking Spaces 4
Building
Foundation Concrete
Listed by ROYAL LEPAGE FLOWER CITY REALTY

First Fully Rewarding Licensed Brokerage | Proudly Canadian
Managing Broker
+1(416) 300-8540 | admin@pitopi.com



